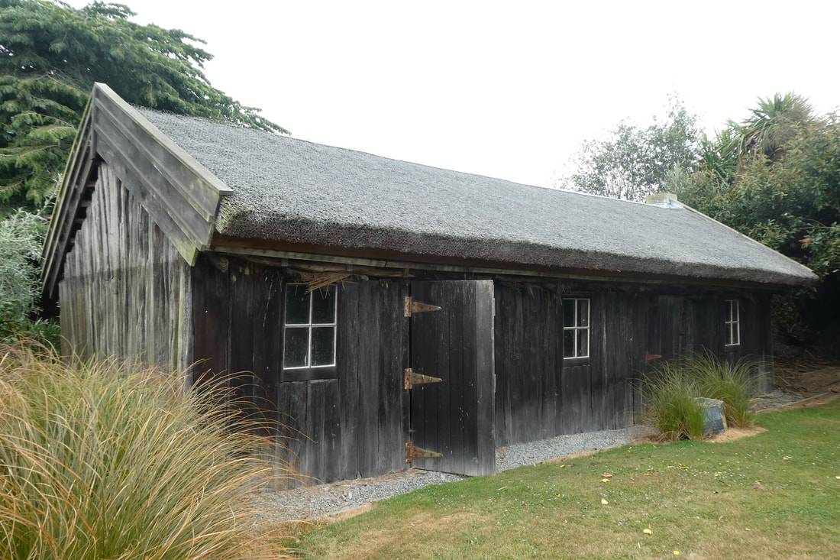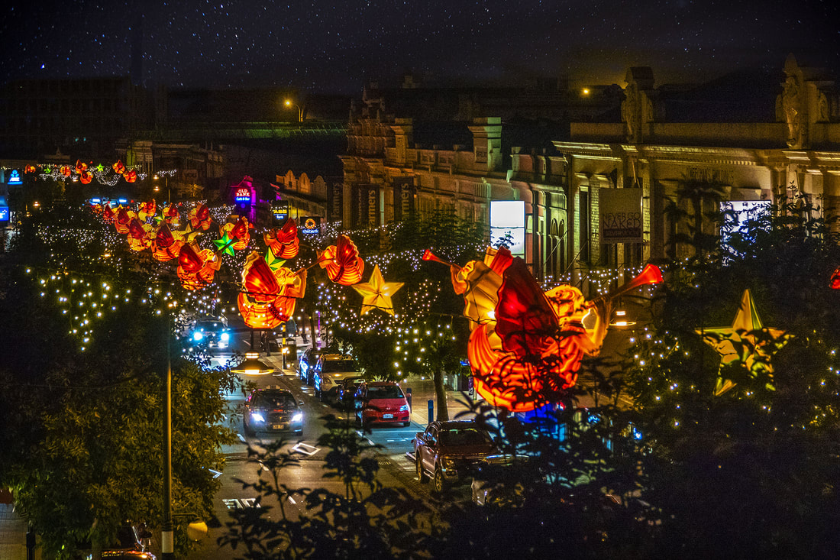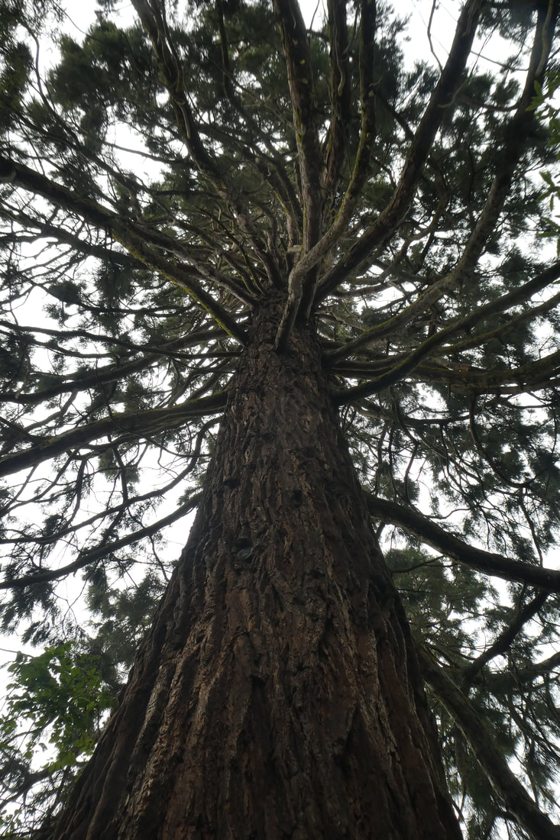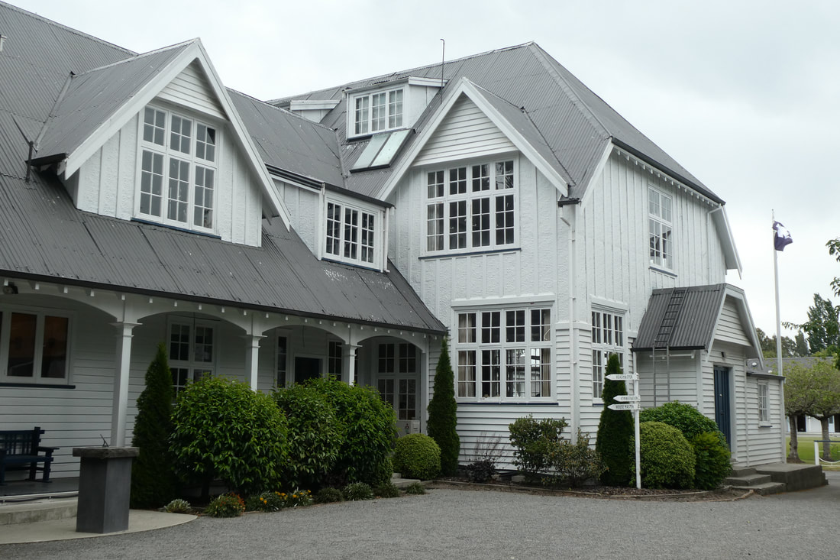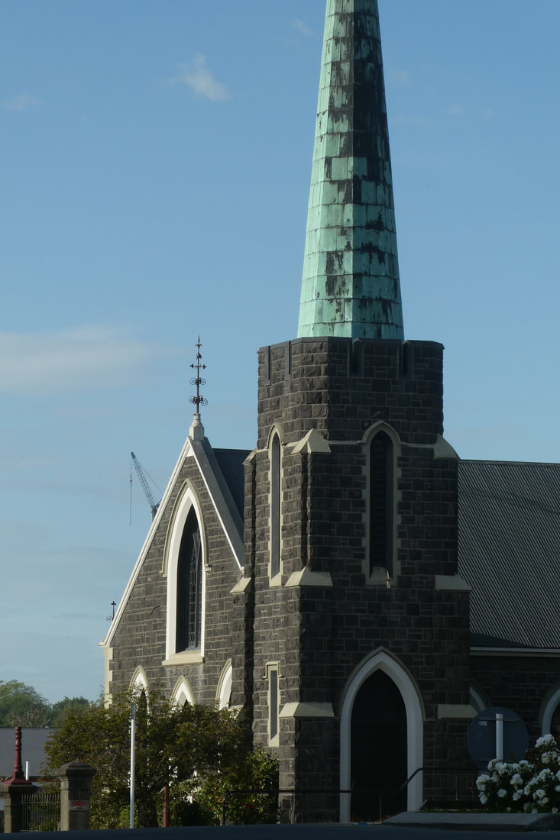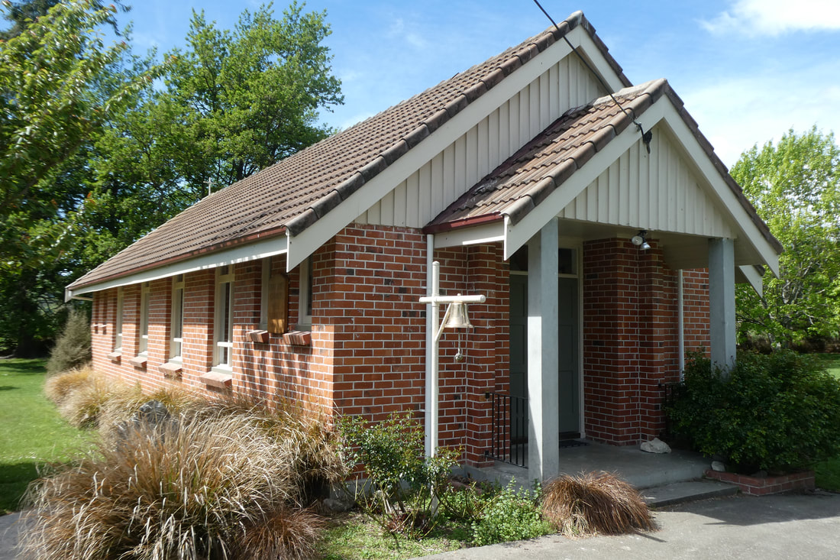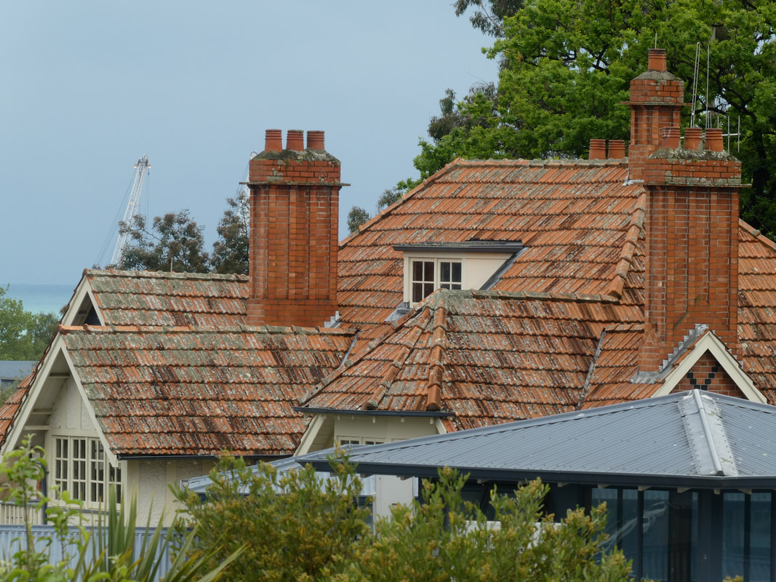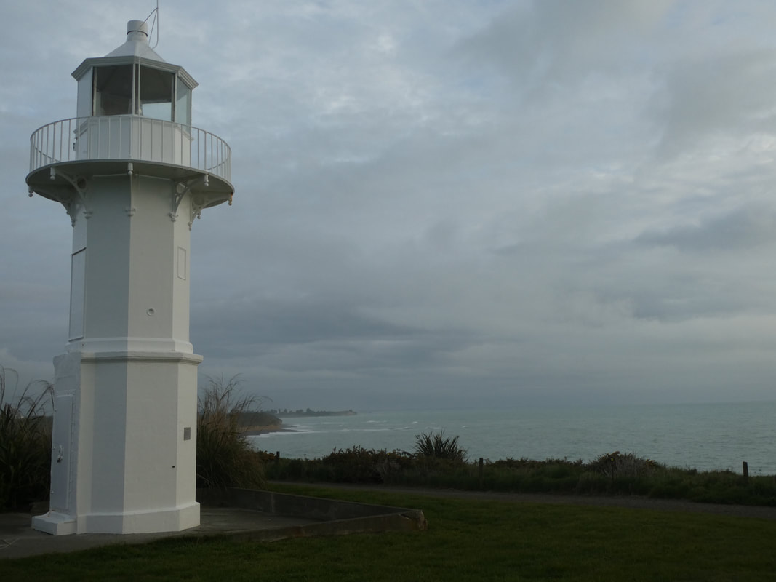|
Towards the end of last year I wrote about one of our earliest South Canterbury settlers, Elizabeth Rhodes, and her journey south from Christchurch in 1854.
When she first arrived in Timaru with her husband, George Rhodes, she lived for a short time in a cottage on the beach on the site of what is now our Landing Service Building. In order to be closer to the middle of the run they occupied they moved into a hut on The Levels Station. This hut was the first Homestead in the region. For us today the word Homestead conjures up images of grand dwellings and sprawling homes however in South Canterbury in 1854 this was not the case. The hut Elizabeth moved into was just over 9m long and 3.6m wide. There were 2 rooms with no communicating door between them. One, a bedroom which occupied a third of the floor space and included a platform for the help to sleep on, the other a drawing room, dining room and kitchen combined. There was a large open fireplace at the far end with an outside chimney made of cob or sods. The six foot tall exterior walls were built of totara slabs and the roof was thatched with tussock or raupo, (bulrush). The interior walls were thickly lined with cob, made by mixing clay with water and chopped tussock, this was held in place with wooden laths. There was initially little comfort to be had in the old slab hut but, with her adaptable nature and strength of purpose she made a real home there. In later years Elizabeth told her children that she loved those early days and the hard life as a pioneer wife. She enjoyed great friendships with the local Maori and the few other Pakeha women and settlers in the area at the time. The hut still stands on the rise it was built on looking out over the Levels plains. It is protected and well maintained by the current landowners. The thatch roof has been expertly redone and the totara walls are still strong and as raggedly beautiful as ever. Karen Rolleston
0 Comments
I think we can all agree that our lights are some of the most spectacular Christmas decorations in the country! Personally, I am always thrilled to see them go up again each year and I’ve been bothering people all week to see what I can find out about them.
In 1975, Tony Sleigh, at the time Timaru District Council’s City Electrical Engineer, travelled to the UK with his family for a sabbatical. While there he spent some time talking to the Regent Street Association who, since 1954, had been responsible for the famous annual Regent Street Christmas lights display. On his return to Timaru Tony put forward the suggestion that we design and install our own set of high quality Christmas lights for the city. The idea was quite radical as there were very few Christmas street lights in New Zealand at the time. Great debate and discussion within the Council followed as the concept was not only radical but also a relatively expensive one to implement. The then MED helped out by purchasing the lights and gifting them to the city. Tony, in conjunction with Allan Shaw, well known for the Theatre Royal’s lighting, managed the construction and installation of the lights. The original designs were stars and the moulds for these were made in a Dunedin factory. Over the years they have been progressively added to and upgraded, the pretty hanging side lights are a newer addition and the incandescent bulbs have been replaced with LED bulbs. A lot of work goes into ensuring they are up to date with current electrical standards and they have to be robust enough to withstand our weather, wild winds and hail storms in particular. They are unique to our city and have been place now for more than 40 years providing a continuing seasonal delight to us all. What a wonderful show of foresight and an ongoing legacy from Tony Sleigh and his team to Timaru. Thanks so much for reading our column this year, wishing you a Merry Christmas from the Timaru Civic Trust. Karen Rolleston 8Elizabeth Rhodes was one of the first European women to settle in South Canterbury. In 1954 she rode down as part of a group that included her husband, George Rhodes. It took seven days, through trackless tussock and across unbridged rivers. A courageous journey for a young, newly married English girl and an adventure, to ride along a route that no European woman had travelled before.
George and Elizabeth moved into a small cottage that sat on Timaru’s shoreline, nowadays the site of our Landing Service Building. After a short time here they moved to The Levels Station where they spent many happy years raising their family and living a pioneering life in a fairly basic slab hut. George died in 1864 at the young age of 47. The Levels was sold but, determined not to leave the region she had such happy memories of, Elizabeth purchased Linwood House which stood behind the present Council chambers. In 1867 Elizabeth married Arthur Perry, a charming young barrister from Tasmania who had commenced a law practice in Timaru. They remained at Linwood until 1873 when they purchased Beverley from Henry Le Cren. A large house on 8 hectares of land at the junction of Wai-iti Rd and the Great North Road, now Highway 1. It was to become a garden of note in the district. There were no plant nurseries to purchase trees from in those days, the early settlers bought seed with them from England and Elizabeth was no exception. She sowed many seeds over the years and one of her great pleasures was to see the trees they grew into. She decided to move one of these trees, a young Wellingtonia Gigantica she had nurtured from seed that her first husband, George Rhodes, had given her some years before. Her brother in law, Major Wright, laughed in a friendly way, at her plan to move the tree from Linwood to Beverley and said “That tree is far too big to be moved, Lizzie, I will bet you a case of champagne that is does not grow” The young tree arrived at Beverly in a wheelbarrow, I don’t think history records who pushed the barrow but the tree grew and continues to do so today. Wright lost the champagne, Elizabeth won her bet and we have our Timaru Christmas tree. Almost all the other trees and shrubs from Beverley have long gone and this remains one of our oldest and tallest trees at more than 34 metres high, it’s has lost its top, gained a star and is well cared for these days by the current property owners here in Timaru. Karen Rolleston When Joseph Orford was looking for a site on which to set up his long envisaged Preparatory School he settled on the village of Winchester in South Canterbury, an area he had been repeatedly drawn to on his travels about New Zealand in the early 1900’s.
Even then Winchester had a rather English charm to it with its tree lined lanes and fishing streams so he purchased a 15 acre block just over a kilometre from the village. His piece of land was rather more windswept than Winchester itself was and the land was covered in stones, broom and gorse. However closes proximity to the railway station made it the perfect choice. Photos of the school at the time show how bleak the site was but over the years Joseph Orford planted wind breaks in an effort to combat the winds that used to roar and gust through the grounds as well and many trees and shrubs, some of which are still standing today. These days you would never know how open the area was to the weather and it appears to be just as English as the village Orford was drawn to in the first place with a lush setting of beautiful trees and hedges and views across to the plains and mountains beyond. In 1907 construction was begun on his School House. It was completed on 5 September the same year and welcomed its first 3 pupils. The building was constructed of wood with room for the Orford family and the classrooms as well as a dorm room and basic boarding facilities. The family rooms were separated from the School rooms by a curtain. The building grew over the years and more buildings appeared on site. These days the original house area is for offices and administration. It’s a beautiful old building which still retains its original charm and lends an established air to the school. Smartly painted, it’s in great condition, and presents an appealing presence as you drive into the school from the Main Highway entrance. Karen Rolleston Canterbury's ties to Methodism goes back to 1850 when and the "Cressy" sailed into Lyttelton Harbour and on board were Wesleyan members and their families.
In 1865 the Rhodes family of Timaru, donated a central Bank Street site for the Wesleyan church to be situated on. The same year plans were drawn up and contractors engaged. A small wooden church measuring 74 square metres complete with belfry and a porch was built and first minister arrived. This provided a spiritual home for the burgeoning congregation to gather in. A two storied villa on Butler St was built at the same time for the married preacher. Within 10 years the original building became too small and in 1874-1875 a new, more substantial church was erected out of dark grey stone. This church, designed by F. Wilson and built by S. Harding was to seat 400 people and was opened on March 21st 1875. It is the first and oldest remaining Methodist church in South Canterbury. At the time of construction the original wooden church was shifted to the rear of the site for use as a schoolroom. With a further view to possible expansion the rear wall of the new build was constructed out of wood and the church was indeed lengthened in 1890 with a wooden addition to fit the choir and vestries as well as 140 more seats. In 1913 the Wesleyans and Primitive Methodists united which saw the congregation grow again. An organ was built for the church in the same year and in 1930 the stone tower and 24m steeple were added. The steeple is perhaps not as glamourous as some of the other spires that we see about our town but the green of the copper makes quite a statement. There have been many changes and alterations to this church over the years. Services ended here in 1991 and to see it quietly sitting there, locked up and silent, does not relay at all the busy life it has led over the 140 plus years it has been on its Bank Street site. It looks to be in good condition and has a Historic Places Category 2 listing. Karen Rolleston This little building was erected as a memorial to Herbert and Gladys Elworthy of Craigmore by their children and grandchildren. It sits on a pleasant section opposite Rongomaraeroa, the Peace Walk in Maungati.
St James Church Hall fulfils the function of a community hall as well as a church. Early in 1924 a Methodist Minister needed a central place in Maungati where he could conduct his services. Mr W J McDonald offered the use of a room in his house until the school was built in 1913. Regular monthly services continued at the school for many years. I imagine when the new church hall went up the local faithful were delighted to have a more permanent venue for worship. On July 28, 1953, the Maungati Church Hall was officially opened. It was designed by R A Heaney, of Timaru. Built of red brick with wooden details, it measured 50 feet by 20 feet. A fun discovery was that a Lights On ball was held in the Maungati Church Hall to celebrate the switching on of electric power in the Maungati, Gordons Valley and Southburn areas in May 1960. Community halls are found throughout all rural farming districts. Once they played a huge part in the community providing a much needed centre for get togethers, dances, meetings, celebrations, church services and the like. Some of these halls are still in use but due to the changing needs of the community, population decline and ease of transport making it far simpler to get into town, these days, they are often they are simply closed up. This one is still well used, there is a playcentre on site and monthly services are held under the umbrella of the Waimate District Cooperating Parish. The settlement of Maungati was formed in 1912, the word itself comes from the Māori language words "maunga", meaning "mountain", and "tī", meaning "cabbage tree", translated this means "mountain of cabbage tree". Indeed there are many cabbage trees in the area. It is a beautiful area of South Canterbury, lightly populated and just 18 miles southwest of Timaru. It is a farming community in limestone rich country which provides very dramatic landscapes and backdrops. There are some stunning Maori rock drawings located about the district and a 9 hole golf course runs along the main road. Karen Rolleston Marseille tiles sit atop many homes dotted about our neighbourhoods. Their red hues can be easily seen when you look across the horizon of Timaru, they harmonise perfectly with the greens of our trees and gardens.
Marseilles tiles are derived from the French Gilardoni tiles which were first produced in the 1850’s. These were the first interlocking roofing tile to be given a centre rib. This made them stronger and able to carry the weight of a person making installation and maintenance easier. The Marseille Clay roof tile was patented in France in 1874 along with the first industrial clay press. Presses and molds allowed a uniform standard and size to be produced, this reduced overlap and increased coverage areas resulting in lower construction costs, better drainage and fewer leaks. European French tiles retained a slate grey but the exported tiles were red. This had a huge impact on colonial homes both here and in Australia. As housing styles evolved the red tiles proved a perfect match for the English and Arts & Crafts architecture popular in Timaru at the time. Marseille tiles were first brought into New Zealand as ballast on French ships and these loads were on sold to Thompson & Bridger (a large Dunedin timber and hardware company). Briscoes was a British Building merchant who set up shop in Dunedin in 1862 and for a time they became the major importing agents for tiles in New Zealand. Bringing tiles all the way from France was expensive and not without its difficulties. Distance and war took its toll and imports were eventually sourced from the Australian company Wunderlich. This made the product cheaper and more readily available. An import substitution policy in the 1930s, meant tiles became the predominant roof covering for new constructions as Corrugated Galvanised Iron had to be imported. The first New Zealand made version of a Marseille clay roof tile was fired in Taumarunui in 1910 by the O’Reilly Brothers with Winstones Ltd buying into the business around 1924. These tiles have remained popular till the present day for many reasons, they are rich in colour, strong and reliable. They absorb little water and are great insulators. They breathe and aid in keeping the building warm in winter and cool in summer. Not to forget Beautiful! Karen Rolleston I wonder how many of you have come across these new additions to our outdoor areas in Timaru? I saw my first ones around the shoreline near Patiti Point and was delighted to discover them and read the information on offer.
So far there are 5 of them installed at Caroline Bay and Patiti Point. They feature artworks from the Aigantighe Art Gallery’s Permanent Collection. What you see is a copy of a painting that relates to the location of the sign and its surroundings. Accompanied by an explanatory text and historical images from the South Canterbury Museum’s collection which gives the artwork greater context. It’s a clever idea that brings our historic art collection into the community. The artworks selected reflect past scenes and place them back in the environment that inspired them when Timaru was first being formed all those years ago. The signs have been made with the help of local businesses who have given their time, energy and creativity to the project. WuHoo Timaru was initiated by Roselyn and Chris Fauth who, along with the Aigantighe Art Gallery and Friends of the Aigantighe launched this programme and there is another round of signs that are nearing completion and should be installed any time now. Roselyn and Chris started their very impressive WuHoo project as a way for families to find fun but cost free things to do in Timaru that get people out and about in our town. Their website, wuhootimaru, is full of suggestions for walks, scavenger hunts, parks and art discoveries about town and, with the holidays coming up, should be invaluable for our locals as well as visitors. In our latest Timaru Civic Trust newsletter we’ve given this project a ‘Thumbs Up’. What they are doing and accomplishing for our town is a real achievement and I can’t wait to see where the next round of art boards turn up. Karen Rolleston 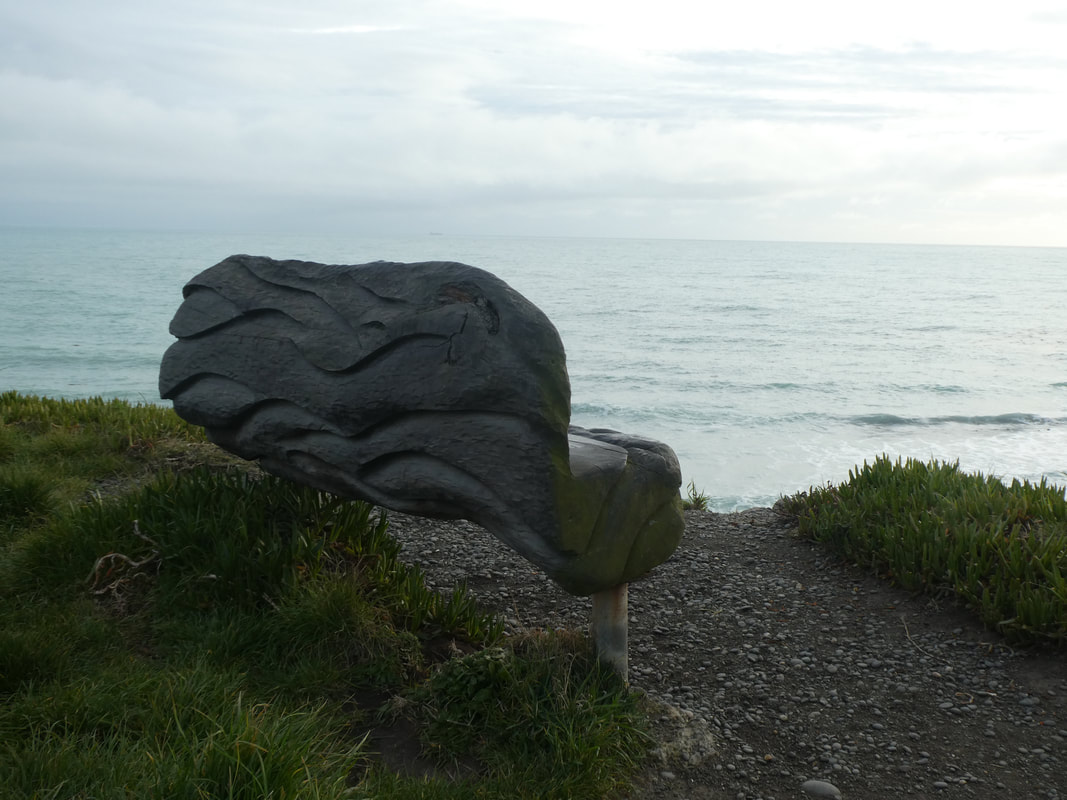 One of the nicest things to come across while walking and enjoying our outdoor spaces is a well-positioned bench or seat. I discover them frequently on my meanderings and am always happy to sit a while and contemplate my surroundings. Often these are memorials to others and have been placed where they are by loved ones, or as a bequest, in order to commemorate the life and passing of a family member or dear friend. Individuals or couples who are no longer with us but have once enjoyed the same corners, views and walks that we do and wanted to share their connection with a special place in a tangible way for others to take pleasure in. One of my favourites is the seat across the path from Tuhawaiki Jacks Point Lighthouse on the coastal walkway. This one was erected in memory of man who tragically died as a result of a motor cycle accident in 2007. Beautifully hand carved and positioned overlooking the surf below and out to the wide ocean beyond. It’s a place to seek comfort and a poignant reminder for his friends and family but, to those of us who may not have known him, it is a place to stop and rest, savour the fresh air and to think of the people who have lived their lives and have gone before us. Karen Rolleston The cast iron Lighthouse that sits two thirds of the way along our coastal walk was originally erected on Somes Island in Wellington Harbour in November 1865. Imported from England it saw many years of good service before it was decided that a stronger light was required for the island. A new lighthouse was built and began operation in February 1900. The old tower was removed and taken down to Jacks Point in Timaru where it sits today.
Jacks Point or Tuhawaiki Point gets its name from Hone (Jack) Tuhawaiki, a famous Maori warrior chief. Steering his boat through a stormy sea, while approaching Timaru, he was thrown overboard by a huge wave and tragically drowned near the rocks at the base of the clay cliffs in 1844. History reveals him to be a fascinating character, belonging to the Ngai Tahu and Kai Tahu tribes. The Tuhawaiki or Jacks Point Lighthouse was constructed on site in 1903 by the Timaru harbour board in an effort to overcome the ineffectiveness of the harbour light. It’s seen a few changes in fuel sources over the years. In 1866 it was powered by burning colza (rapeseed) oil. By 1903 the tower was fitted with an incandescent light, at the time this was a relatively untried lighting method in New Zealand. It worked by oil vapour at high pressure being sprayed into a mantle, which once ignited produced a brilliant white light. Such lights required less maintenance than the older oil burning lights. Nowadays it is fitted with a flashing beacon which is illuminated by a 100 watt tungsten halogen bulb. The light is powered by mains electricity backed up by battery power in the event of power failure. It has a range of 16 kilometres. From 1904 Tuhawaiki (Jacks) Point Lighthouse had a sole keeper who lived on site until the station was fully automated in 1930. After demanning the light was maintained by harbour employees from the nearby port of Timaru. These days it is monitored remotely from Maritime New Zealand’s Wellington Office. Karen Rolleston |
View by date Archives
February 2021
Categories |
|
|

