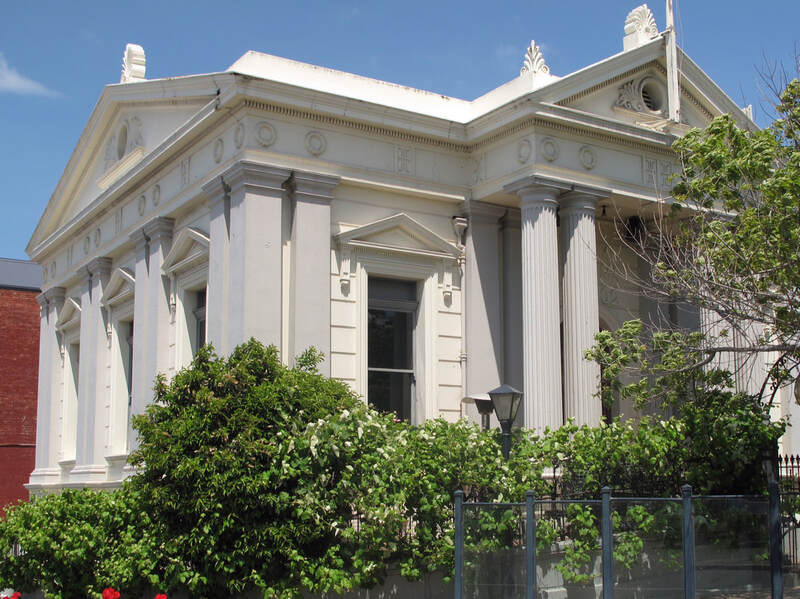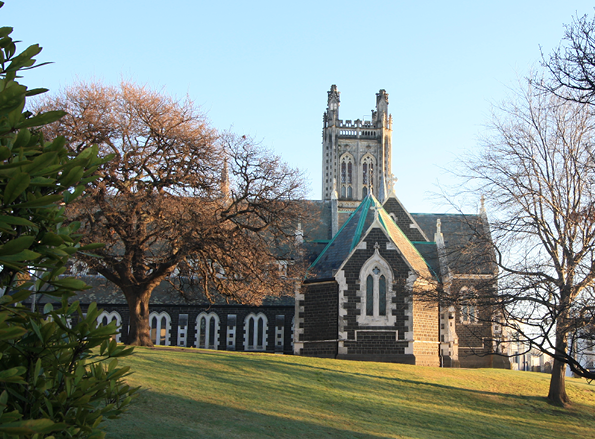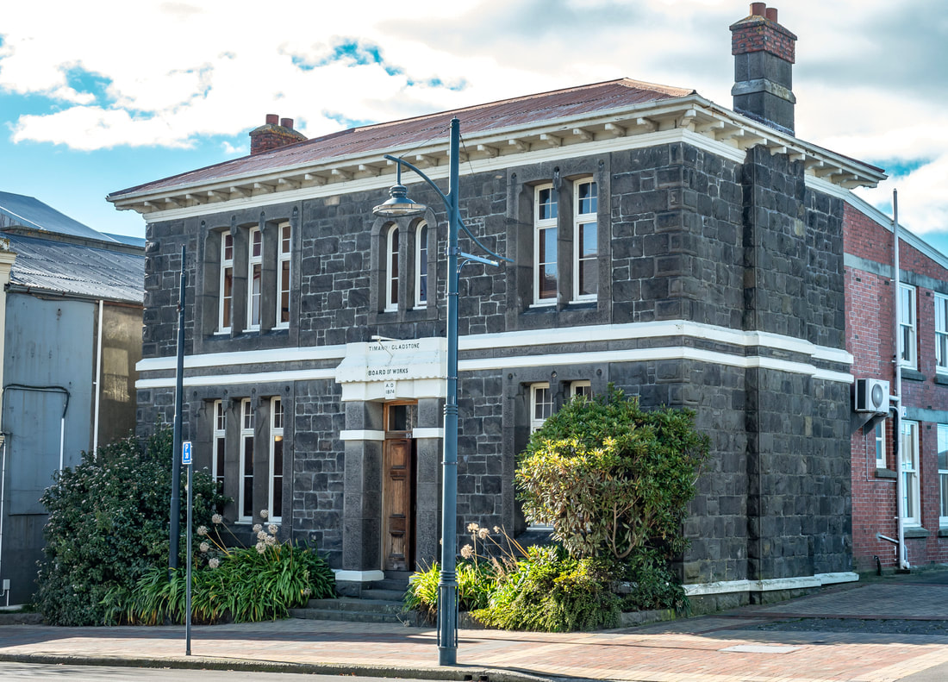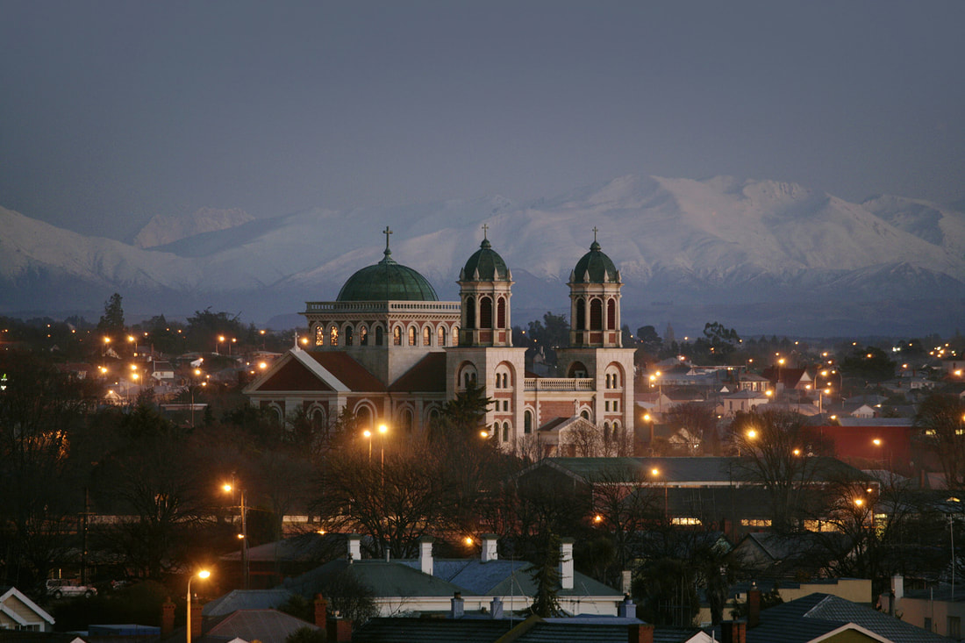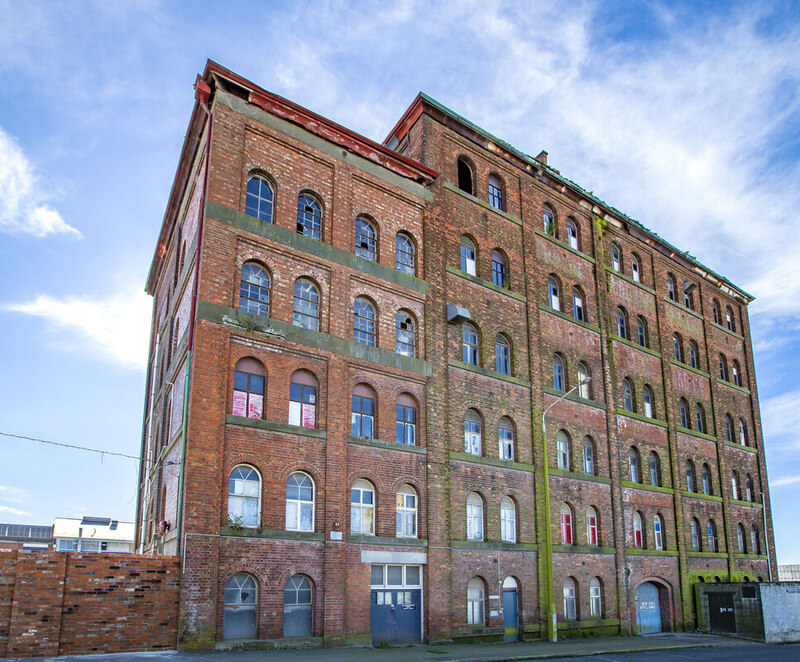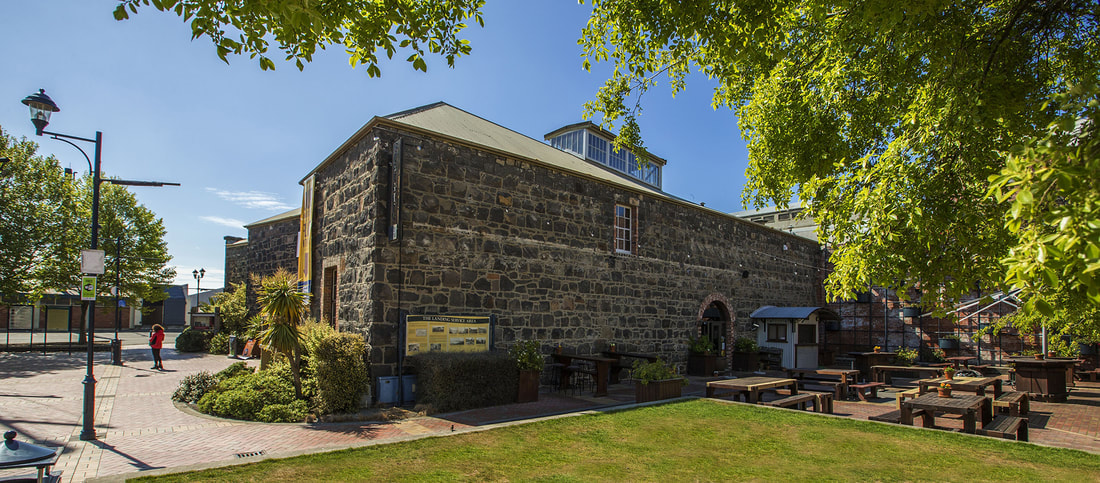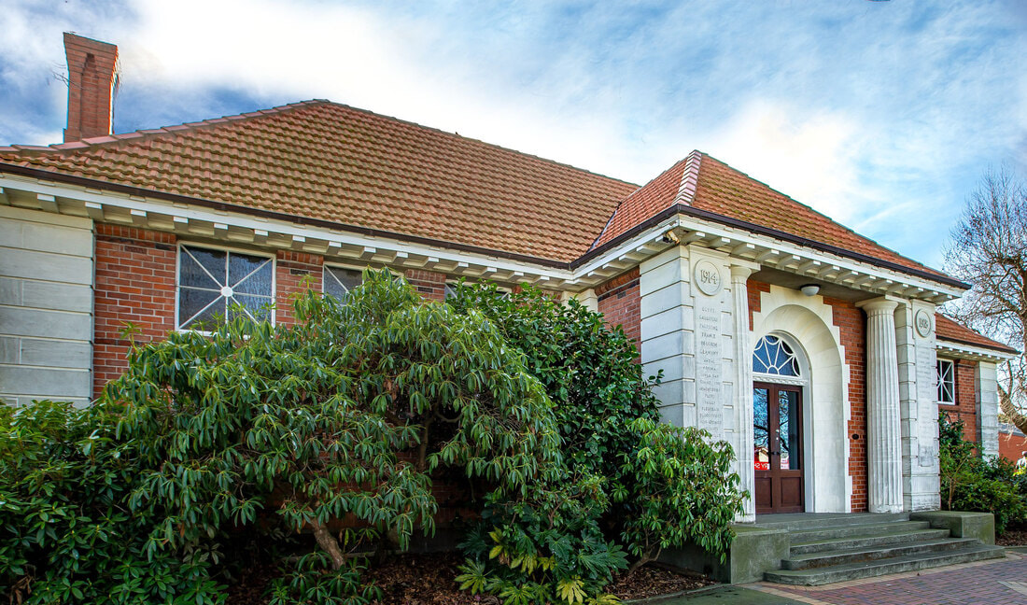Heritage NZ Listed Category 1
The New Zealand Heritage List/Rarangi Korero ('the List') identifies New Zealand's significant and valued historical and cultural heritage places, of which many can be viewed in Timaru. Category 1 historic places are places of special or outstanding historical heritage significance or value.


