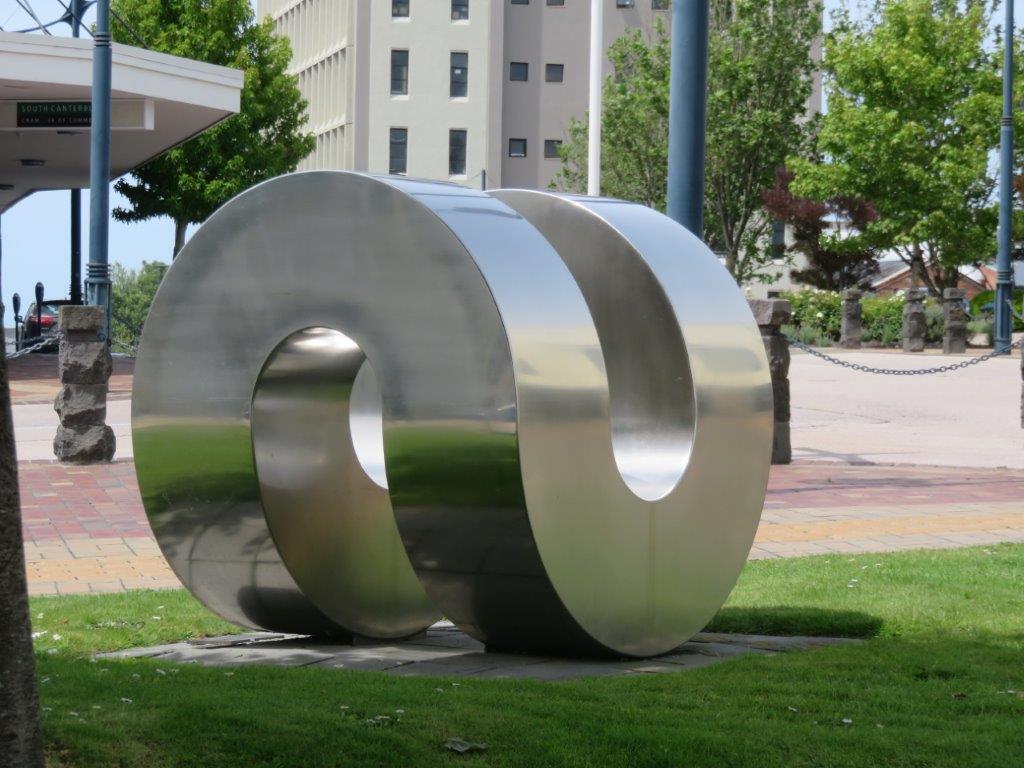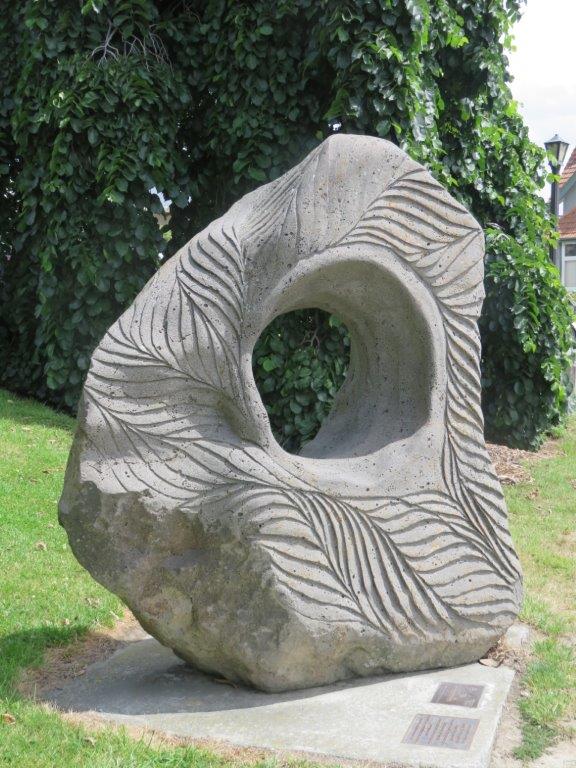|
Another Meridian Heartland Sculpture Challenge 2009 Winner, this time of the Judges Choice Award is Syncline by Russell Beck . It was sponsored in the competition by the Timaru District Council and its shining, rolling form sits across the road on a triangle of grass opposite the Council chambers on King George Place.
Syncline measures 1.2 x 1.2M and weighs a healthy 250kg. It’s made of stainless steel and was based on an earlier work of his. Russell’s designs are inspired by landforms, geology and astronomy with a minimalist approach and of Syncline he said “The sculpture reminds me of the hills and valleys you see when you drive into Timaru." Russell entered the Heartland Sculpture competition after a friend sent him a brochure. Timaru has certainly benefitted from being a part of Heartland, seems like it was a great idea, one which introduces good sculpture to a city and allows the public to be exposed to and hopefully enjoy seeing something different. Russell Beck is a retired Southland Museum and Art Gallery Director living in Invercargill. For more than 45 years he has worked in many types of stone, particularly jade, publishing several books on New Zealand jade. Since retirement he has concentrated on works in stainless and mild steel, fabricated with his son, Andrew, a precision engineer. He has work represented in public and private collections in New Zealand and overseas. Karen Rolleston
0 Comments
Doug Neil is a Christchurch based sculptor who originates from Seattle, Washington. Neil began his work carving abstract totemic and metamorphic designs from timber. After immigrating to Christchurch in 1990, he began large works in Oamaru Stone and since 1998 he has worked exclusively in marble, granite and volcano basalt often on a very large scale. His works reflect his inspiration in the varied Landscape formations of the South Island, our braided rivers, Punakaiki’s Pancake Rocks, canoe forms and dream forms. His megalithic installations are in well known gardens around New Zealand his smaller gallery art pieces are in private collections throughout the world. This particular work, Great Rock of the Heartland, was created for the wonderful Heartland Sculpture Challenge 2009. Sculptors were given $1000 toward the cost of their sculpture, with the opportunity to win a people's choice award, decided by public vote through texting from the site, and the judges' art award. The Challenge saw nine sculptures places around South Canterbury at pre-selected sites and those that didn’t win major prizes were auctioned off at a special function at the Timaru District Council Chambers. Our Doug Neil Sculpture was purchased as a result of the auction and donated to our city by the YMCA South Canterbury to commemorate their new premises. It sits at the corner of Butler and Arthur Streets next to a rather lovely weeping Elm tree. I am embarrassed to say I’ve driven past it numerous times and never really seen it properly, now that I know it’s there I see it all the time. Karen Rolleston Share In South Canterbury the name Cecil Wood is attached to the early designer and builder of the first motor vehicles in the district.
It so happens that the very same name belongs to one of New Zealand's leading architects. With a strong practice based in Christchurch, Cecil Wood designed commanding country houses in Canterbury as well as carefully composed commercial and institutional buildings. Two of his most lauded works would be the Hare Library at Christs College and the Roman Catholic Cathedral St Paul's in Wellington. St Paul's is a building of much interest, being of a stern classical design showing how classical styling can be embraced by the robust simplicity of Modernism. The bones of the building were designed by Cecil Wood in 1938; there were three stages of building with the final stage in 1998 supervised by Sir Miles Warren who began his career as a 16 year old novice in Cecil Wood's office many years earlier. Indeed many architects received similar training in Wood's practice. Timaru is fortunate to have one of Wood's typical trim commercial buildings, built for the State Insurance company in 1928. The building pairs up nicely with the former Public Trust building on the opposite side of Church Street. The building is constructed almost entirely of reinforced concrete – walls, floors and roof. This allows quite open floor plans with little internal structure. The 1920's saw the emergence of glass as a significant wall element. Cecil Wood was not the first architect to realise that if one took a fluted Doric column and pressed it flat, so to speak, a vertical pilaster could have some classical character and be more than just the infill between the windows. David McBride The TDC/Farmers car park may not be the smartest building in town. Largely an engineering work the building makes just a passing nod to local flavour - the random bluestone fixed to two external wall panels.
However the success of this building is not in the solid matter but in the voids that it creates. Pedestrian shopping areas need access and aeration to succeed. Pre-earthquake, the Christchurch CBD provided a good example of this aspect of urban design. On the western side of Colombo St the CBD was perforated by streets, lanes and sheltered arcades. The walkable blocks were of small scale, were successful and therefore attracted re-investment and constant refreshment. However on the eastern side of Colombo St the blocks were not well perforated and retailing struggled. Re-investment was low, and Manchester St became run down and unattractive. Turning to the Timaru CBD, the city block bounded by Church, Sophia, Canon, and Stafford Sts was always much too large to succeed. For decades there were virtually no shops on Sophia St - the reason was block size. With the confident advances by the Farmers department store, came the rear pedestrian access and subsequent car parking facilities both at ground level and in the new building. The unworkable block size mentioned above has been cut in half. Timaru may not have anything quite as clever as Nelson with its public car park located inside the principle retail block, but the provision of public parking and walkable access from Sophia St to Stafford goes a long way to improving the overall CBD experience. David McBride While the Timaru CBD generally shows a consistent Victorian and Edwardian flavour, there are pockets of difference. Turning from Sophia Street in to Canon, one is presented with a cluster of buildings offering a different tone altogether.
In harmony with the Art Deco building adjacent, the Moviemax cinema complex offers a quirky mix of Deco and Byzantine motifs. Some years ago the initial barrage of Hollywood movies brought a trend in flashy architectural styles to New Zealand, linking the exciting new age of big screen entertainment with American styling. Even a small town might have its Odeon with all the right touches. Of course a movie theatre is the perfect candidate to receive layers of pastiche – it's all part of transporting us to another world. Construction of the Moviemax building was rapid, with giant precast concrete panels popping up in a flash, connected to hollow core floor panels by simple steel connectors; at one stage looking like a giant house of cards. On entering however, those raw structural elements are well concealed by the soft interiors that bring a hush to the occasion. All 6 cinemas provide a refined ambience in temperature and air quality, with the highlights being the spectacular imagery now achievable on the big screen accompanied by surround sound at quite high volume. In an age of oversize TV sets in many family homes, the commercial movie experience must be that much more powerful in order to win you back. The Moviemax complex is a fine asset for this region to enjoy. David McBride |
View by date Archives
February 2021
Categories |
|
|





