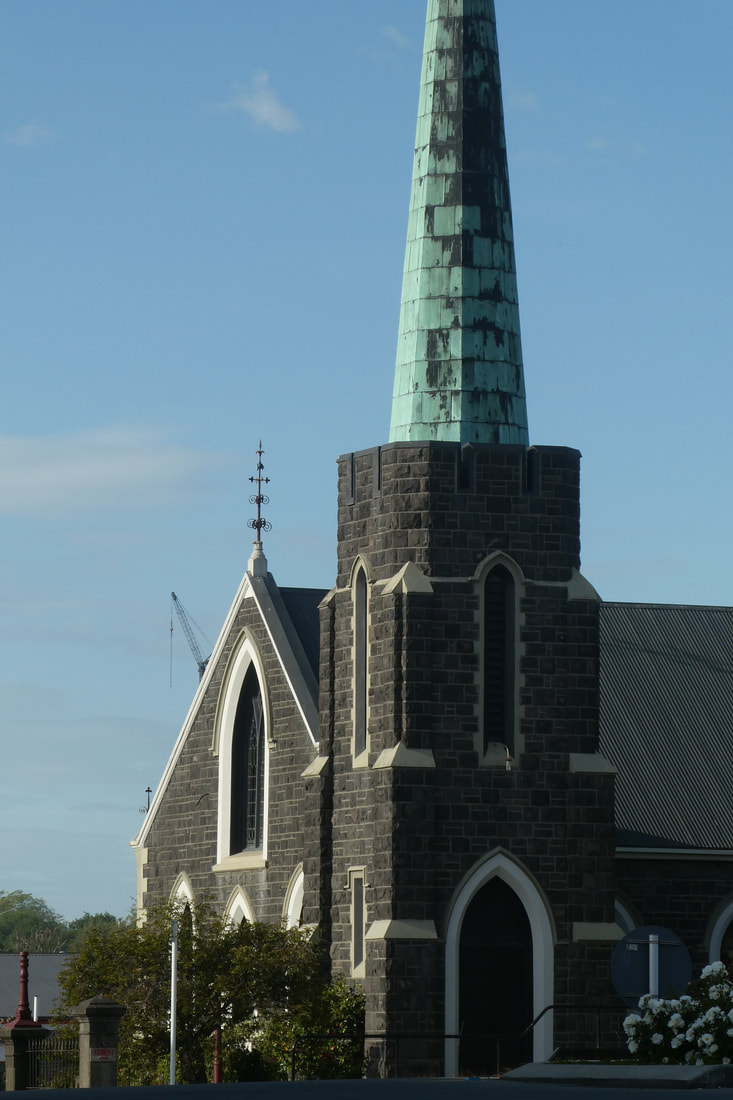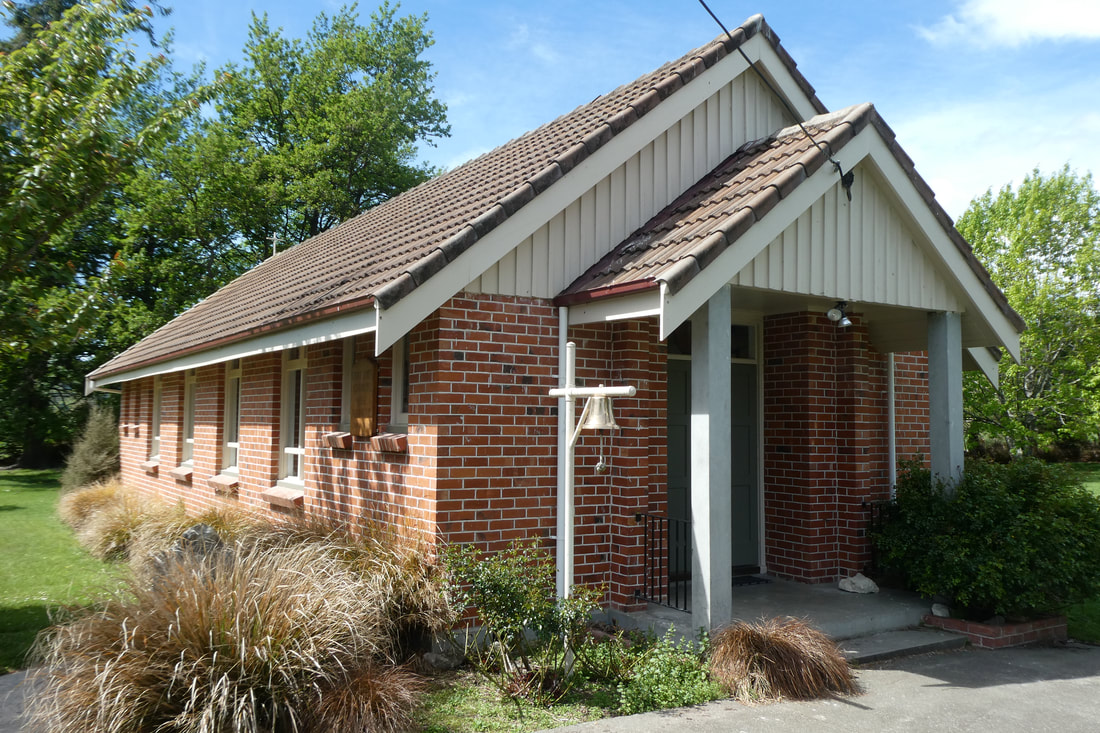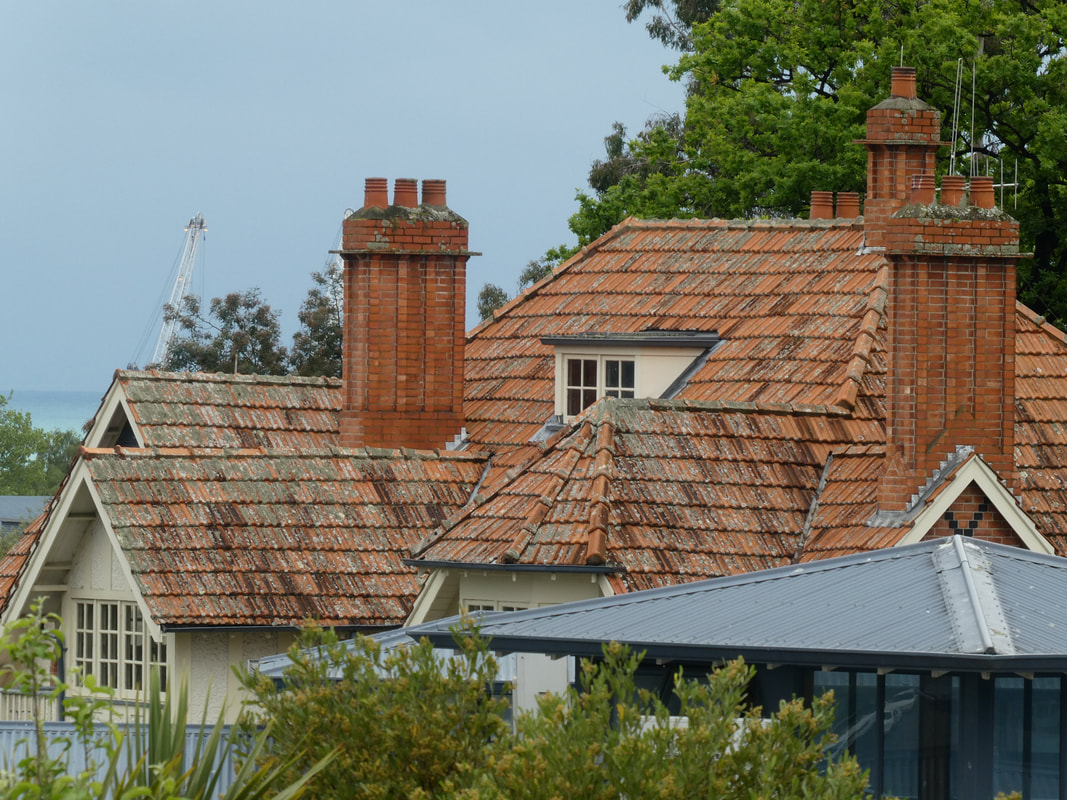|
Canterbury's ties to Methodism goes back to 1850 when and the "Cressy" sailed into Lyttelton Harbour and on board were Wesleyan members and their families.
In 1865 the Rhodes family of Timaru, donated a central Bank Street site for the Wesleyan church to be situated on. The same year plans were drawn up and contractors engaged. A small wooden church measuring 74 square metres complete with belfry and a porch was built and first minister arrived. This provided a spiritual home for the burgeoning congregation to gather in. A two storied villa on Butler St was built at the same time for the married preacher. Within 10 years the original building became too small and in 1874-1875 a new, more substantial church was erected out of dark grey stone. This church, designed by F. Wilson and built by S. Harding was to seat 400 people and was opened on March 21st 1875. It is the first and oldest remaining Methodist church in South Canterbury. At the time of construction the original wooden church was shifted to the rear of the site for use as a schoolroom. With a further view to possible expansion the rear wall of the new build was constructed out of wood and the church was indeed lengthened in 1890 with a wooden addition to fit the choir and vestries as well as 140 more seats. In 1913 the Wesleyans and Primitive Methodists united which saw the congregation grow again. An organ was built for the church in the same year and in 1930 the stone tower and 24m steeple were added. The steeple is perhaps not as glamourous as some of the other spires that we see about our town but the green of the copper makes quite a statement. There have been many changes and alterations to this church over the years. Services ended here in 1991 and to see it quietly sitting there, locked up and silent, does not relay at all the busy life it has led over the 140 plus years it has been on its Bank Street site. It looks to be in good condition and has a Historic Places Category 2 listing. Karen Rolleston
0 Comments
This little building was erected as a memorial to Herbert and Gladys Elworthy of Craigmore by their children and grandchildren. It sits on a pleasant section opposite Rongomaraeroa, the Peace Walk in Maungati.
St James Church Hall fulfils the function of a community hall as well as a church. Early in 1924 a Methodist Minister needed a central place in Maungati where he could conduct his services. Mr W J McDonald offered the use of a room in his house until the school was built in 1913. Regular monthly services continued at the school for many years. I imagine when the new church hall went up the local faithful were delighted to have a more permanent venue for worship. On July 28, 1953, the Maungati Church Hall was officially opened. It was designed by R A Heaney, of Timaru. Built of red brick with wooden details, it measured 50 feet by 20 feet. A fun discovery was that a Lights On ball was held in the Maungati Church Hall to celebrate the switching on of electric power in the Maungati, Gordons Valley and Southburn areas in May 1960. Community halls are found throughout all rural farming districts. Once they played a huge part in the community providing a much needed centre for get togethers, dances, meetings, celebrations, church services and the like. Some of these halls are still in use but due to the changing needs of the community, population decline and ease of transport making it far simpler to get into town, these days, they are often they are simply closed up. This one is still well used, there is a playcentre on site and monthly services are held under the umbrella of the Waimate District Cooperating Parish. The settlement of Maungati was formed in 1912, the word itself comes from the Māori language words "maunga", meaning "mountain", and "tī", meaning "cabbage tree", translated this means "mountain of cabbage tree". Indeed there are many cabbage trees in the area. It is a beautiful area of South Canterbury, lightly populated and just 18 miles southwest of Timaru. It is a farming community in limestone rich country which provides very dramatic landscapes and backdrops. There are some stunning Maori rock drawings located about the district and a 9 hole golf course runs along the main road. Karen Rolleston Marseille tiles sit atop many homes dotted about our neighbourhoods. Their red hues can be easily seen when you look across the horizon of Timaru, they harmonise perfectly with the greens of our trees and gardens.
Marseilles tiles are derived from the French Gilardoni tiles which were first produced in the 1850’s. These were the first interlocking roofing tile to be given a centre rib. This made them stronger and able to carry the weight of a person making installation and maintenance easier. The Marseille Clay roof tile was patented in France in 1874 along with the first industrial clay press. Presses and molds allowed a uniform standard and size to be produced, this reduced overlap and increased coverage areas resulting in lower construction costs, better drainage and fewer leaks. European French tiles retained a slate grey but the exported tiles were red. This had a huge impact on colonial homes both here and in Australia. As housing styles evolved the red tiles proved a perfect match for the English and Arts & Crafts architecture popular in Timaru at the time. Marseille tiles were first brought into New Zealand as ballast on French ships and these loads were on sold to Thompson & Bridger (a large Dunedin timber and hardware company). Briscoes was a British Building merchant who set up shop in Dunedin in 1862 and for a time they became the major importing agents for tiles in New Zealand. Bringing tiles all the way from France was expensive and not without its difficulties. Distance and war took its toll and imports were eventually sourced from the Australian company Wunderlich. This made the product cheaper and more readily available. An import substitution policy in the 1930s, meant tiles became the predominant roof covering for new constructions as Corrugated Galvanised Iron had to be imported. The first New Zealand made version of a Marseille clay roof tile was fired in Taumarunui in 1910 by the O’Reilly Brothers with Winstones Ltd buying into the business around 1924. These tiles have remained popular till the present day for many reasons, they are rich in colour, strong and reliable. They absorb little water and are great insulators. They breathe and aid in keeping the building warm in winter and cool in summer. Not to forget Beautiful! Karen Rolleston |
View by date Archives
February 2021
Categories |
|
|






