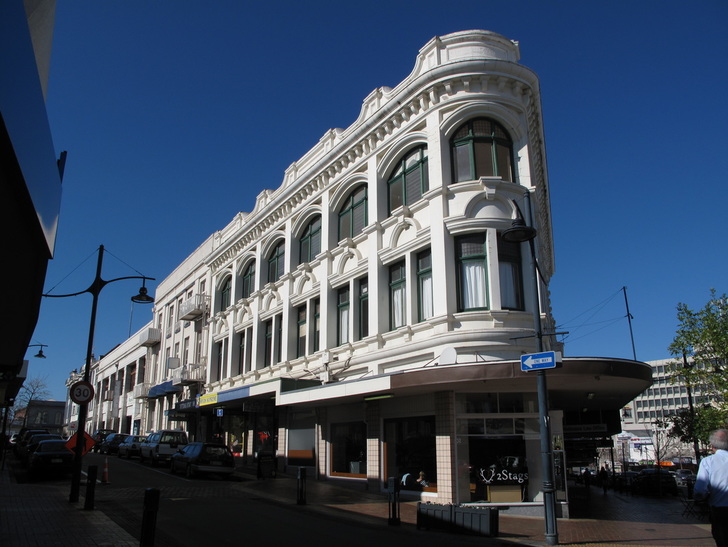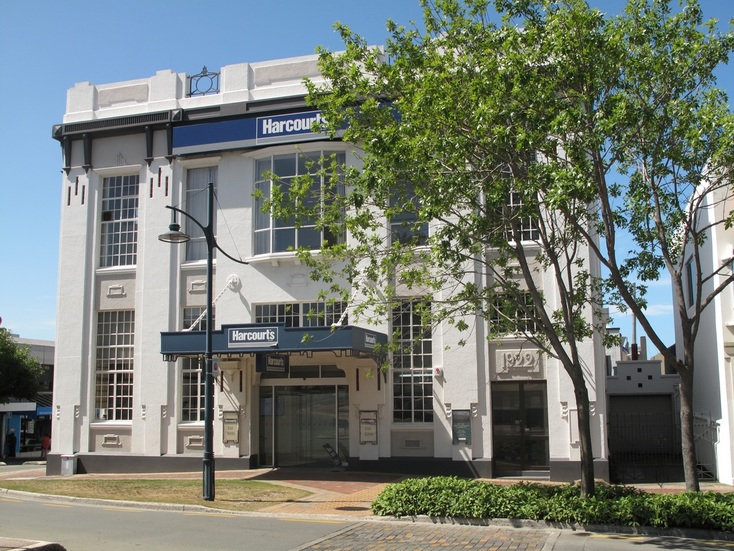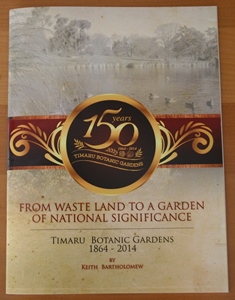|
Some of the most stylish corners in the Timaru CBD were shaped by architect Thomas Mullions. The building illustrated - on the corner of Beswick and Stafford Sts - rises like a majestic ocean liner above the everyday activities below.
Having worked in other towns, Mullions arrived in Timaru in 1904 and rapidly developed a strong practice. He was well supported by prominent families in the district, for both residential work and commercial buildings. Many buildings remain. Presumably in pursuit of new opportunities Mullions moved away, finally to Auckland, where he entered in to partnership with Sholto Smith. Smith was born in France then lived in Canada before migrating to New Zealand as a young architect in 1920. The two architects flourished in partnership. They produced many notable buildings particularly houses in the Arts and Crafts style and many larger buildings including the Shortland Street flats – now well protected. Their houses in Epsom, Parnell and Remuera are also gaining in status now that Aucklanders are keen to retain heritage fabric. Of note is a picturesque house in Parnell, La Morna which is very similar in style to a house in Chalmers Street Timaru designed by Mullions some years earlier. This is the Arts and Crafts style two-storeyed house located alongside the carpark of the Highfield Village Mall. History will record Thomas Coulthard Mullions (1878-1957) as an exceptionally talented architect who provided a significant body of work to both Timaru and Auckland. Research is under way by an Auckland author to bring this story to publication. David McBride
0 Comments
After cautious first steps, by the end of the 19th century the use of reinforced concrete as a building material was just quietly gaining acceptance. The pace accelerated in the 20th century however with increased momentum in the use of concrete. The power station at Lake Coleridge, completed in 1914, was not only the first hydro-electric power station in New Zealand but also a major landmark in reinforced concrete construction.
Engineers appreciated the structural properties of concrete while architects overseas were beginning to make use of that strength in allowing a good deal more glass in the facades of office buildings. A solid wall could be reduced to reinforced concrete piers with an abundance of glass filling the spaces between. The glass skyscraper was born. In Timaru there are several examples of architects feeling their way with this new-found freedom of expression. The elegant Harcourts building (formerly the Public Trust office) together with its companion the State Insurance office (now known as Property Brokers' building) illustrate this change in approach. Solid walls are being stripped away to allow more glazing. While the foundation stone on the Harcourts building reads "Walter Panton & Sons Architects - 1922" (Panton being a Timaru architect) the building is in fact one of a kind built to a similar design in various cities. One imagines that the Public Trust had a guiding architect upstream, based in Wellington perhaps. Of particular significance is the fact that a more grand version of this design built at Napier was one of the very few buildings to survive the 1931 earthquake. In fact not just the earthquake but also the fire to follow. The Harcourts building is not only a fine piece of work in itself but it proudly carries the spirit of reinforced concrete in the light of the Napier success story. David McBride One of my favorite local history books is ‘The Streets of Timaru’, a wonderful book full of history and information about how Timaru grew and evolved from its early days. It was co-authored by Keith Bartholomew and Jack Hamilton, sadly it is out of print now but I see Keith has been busy again working on this publication celebrating the commemoration of 150 years for the Timaru Botanic Gardens.
Hot off the press and on sale from our local Museum for around $20, this little gem is a great resource to add to your collection of books on Timaru. It covers its evolution from unsold land that our earliest residents petitioned the council for to make into a reserve to the splendid 23 hectares we all enjoy today. Our Botanic Gardens are something we probably all take for granted by when they were originally formed there would have been none of the wonderful trees and features we see today, more likely just bare paddock and wasteland. Years of hard work, foresight and planning, not to mention fundraising would have gone into them and the result is that we, in later generations, get to meander and stroll about, admire the views and flower beds, relax under mature magnificent trees, feed the ducks, gather in groups or just breathe deeply of the fresh air and recharge our batteries in a busy life….all without having to pull a weed or mow a lawn. How cool is that? Karen Rolleston |
View by date Archives
February 2021
Categories |
|
|






