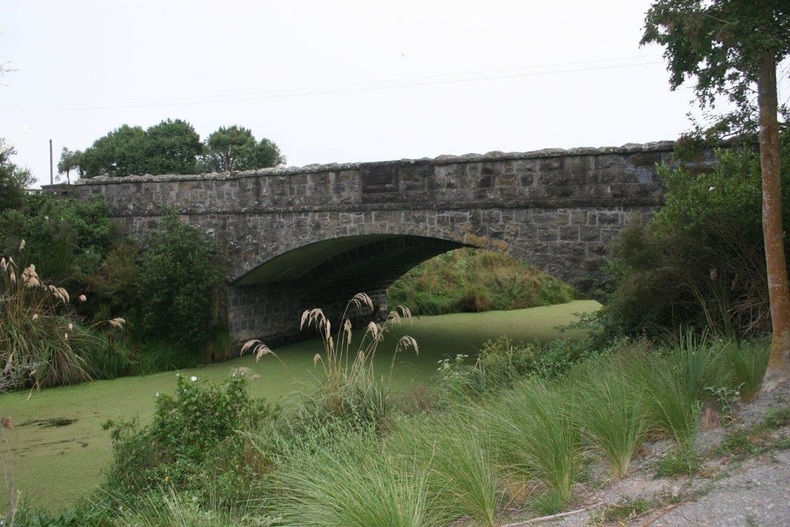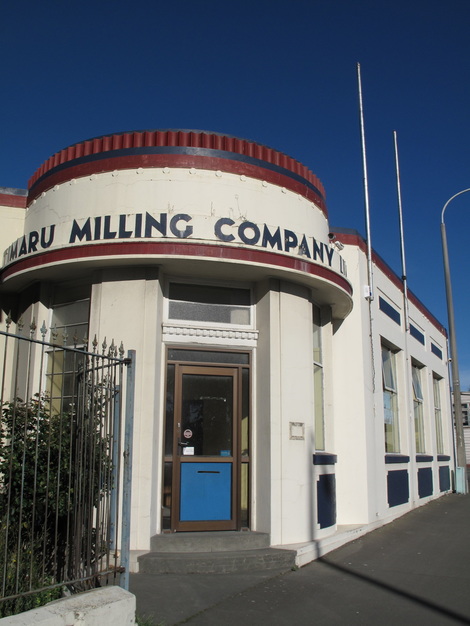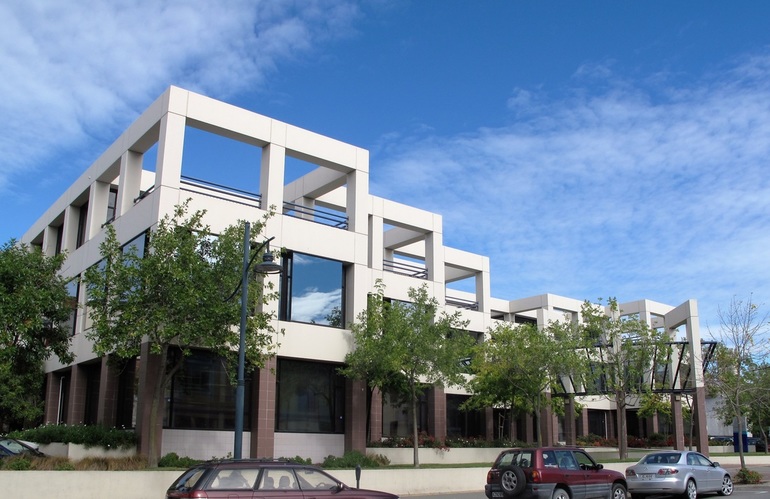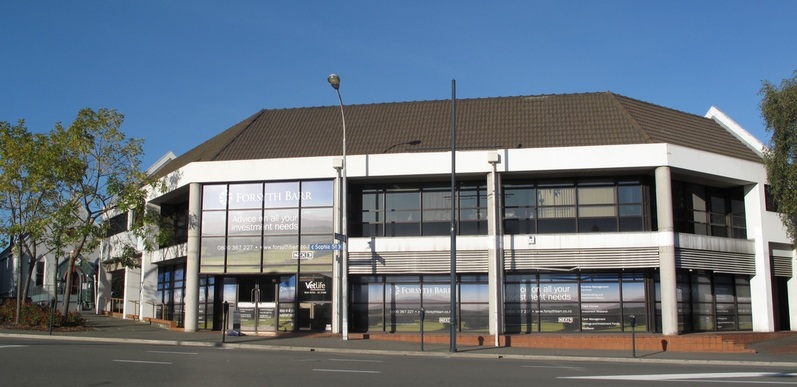|
There are several stone arch bridges in South Canterbury built between 1865 and 1880 that are still in use today, one of the best examples being the gorgeous Coonoor Rd - Fairview Rd bridge over Saltwater Creek. This one in particular is a great example of early engineering design and shows a high level of craftsmanship. The bridge was designed by the Levels Road Board at the time, engineered by one William Williamson and built by R B Sibley, there is still a marking stone on the side of the bridge, featuring the builders name and the date of construction; 1870?....the last digit being a little unreadable.
They were originally constructed by building a wooden framework which supported the weight of the prepared stones as they were laid in place. Cement was used only as foundations and in between the stones after the gaps had been filled with chips. Stones cut at angles to give an arch, were packed as tightly as possible. Those last to be placed in position were the wedge shaped key-stones which locked the whole structure and gave it strength. Once they were placed, the wooden framework was removed and the bridge was ready to take the weight of traffic. The years have proven their durability but it’s interesting to note that originally they were constructed over waterways and streams which only flowed in wetter periods and this has been a factor in their survival. The bridges were made of local Timaru Bluestone, basalt, which was quarried from Kingsdown, large quantities of stone also came from quarries at Wai-iti and Washdyke. Often these bridges were built as single span structures which, of course, needed widening and strengthening to cope with modern usage. This particular bridge was beautifully restored by Mr Kurt Kempf in the 1980’s-90’s and is an outstanding focal feature along the Otipua Creek walkway. Karen Rolleston
0 Comments
The Victorian period produced many highly decorated buildings while the Edwardian era (1900-15) was far more restrained. Then the rather brief fling with the Art Nouveau style led to curvilinear shapes in elegant steel and glass, creating lacy web-like texture to buildings.
Early in the 20th century the pure Modernists of northern Europe declared war on these decorative periods, suggesting in their written works that decoration was associated with all things evil in society. But just when the Modern movement was gaining traction in deleting all decoration off buildings, along came Art Deco. The name comes from a major exhibition in Paris in 1925 the Exposition des Arts Decoratifs, an exciting world fair. The Art Deco movement is one of decoration, geometry and flair. The style took on rapidly in the western world, connecting architecture to the racy new items that were coming on stream – cars, planes, power boats, radios, mass media, instant music, and more. Circles and geometric curves were important elements. The world was speeding up. Several classic modern typefaces originated in this period, with the removal of the serif, that curvy little flourish at the end of each stroke in traditional Roman lettering. The signage on this cute porch located in High St Timaru is a good example. Of significance to all New Zealand cities is the Napier story. Following the 1931 earthquake the local architects formed a clique and maintained a consistent Art Deco style for the rebuild. This architectural consistency now brings in many millions of dollars per annum to the Napier economy – a unique success story. The figures are startling. David McBride One of the early landmark buildings in Timaru was the CFCA building, a large department store spanning a whole block from Beswick to Strathallan St, and operating on two main floor levels. The building had been designed by Black & Dunning of Cape Town as the result of an international competition.
Following demolition the site was filled by a new office building designed by Wilkie & Bruce of Christchurch. In deference to the impressive size of the original building the architects have not only filled the site from street to street, but have also created large open terraces on the north side to create an illusion of size. The open concrete frames enclose spaces that do not appear to be used, but succeed in increasing the scale of the building and add to the streetscape. The soft landscaping to the Strathallan St side was important. Selected by landscape architect Peter Rough the original choice around the base of the building was a dense arrangement of ice plants in pink/purple shades that complemented the maroon colour of the tiled columns. Of much greater significance was Peter Rough’s inspired selection of an American red ash species fraxinus pennsylvanica as the principal tree for this site. Some years later when the CBD upgrade was promoted by the Timaru District Council this species was adopted as the signature tree for the project. The modest size together with the picturesque form of the ash has led to a successful outcome. David McBride Some years ago the Rural Bank established new premises throughout the country. The projects in this region – and perhaps beyond – were designed by architects of the Structon Group based in Wellington. Talented architect D Ross Brown had provided leadership in that office.
Frequently large corporations stamp their authority on town centres, with buildings that state their prominence in the commercial world regardless of the context. This building has been more sensitively designed. A recent column mentioned the work of architect Thomas Mullions in shaping corner buildings in the centre of Timaru, and the Rural Bank building provided its owners with a similar opportunity. Accepting the challenge, the architects have carefully shaped this corner in concrete and glass with great depth to the façade creating light and shade. Not only is the main façade well handled but the south and west elevations deliberately mimic the gables of Chalmers Church and its Hall, across the road. The roof is well tailored, bending with the corner. There is much to admire here. Internally the original floor plan for the Rural Bank was somewhat congested, responding it seems to a brief for many small offices. Today however the ground floor tenants in particular are enjoying a clear ambience of space and light. At about the same time Ashburton received a low key Rural Bank building in Burnett Street using Oamaru stone and timber in tune with the adjacent residential townscape – a further example of the Structon Group architects responding with sensitivity to each location. David McBride |
View by date Archives
February 2021
Categories |
|
|







