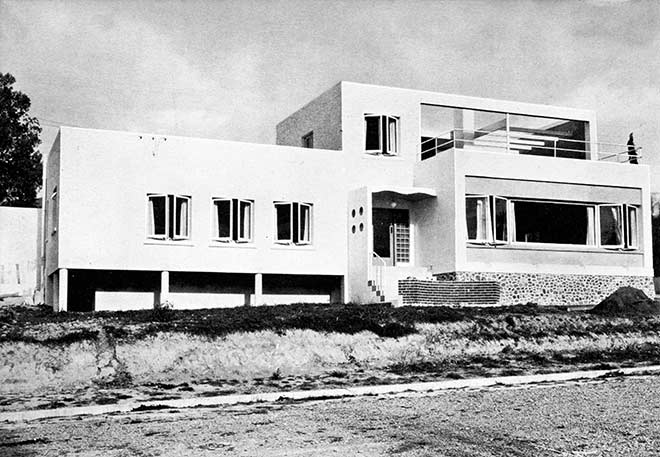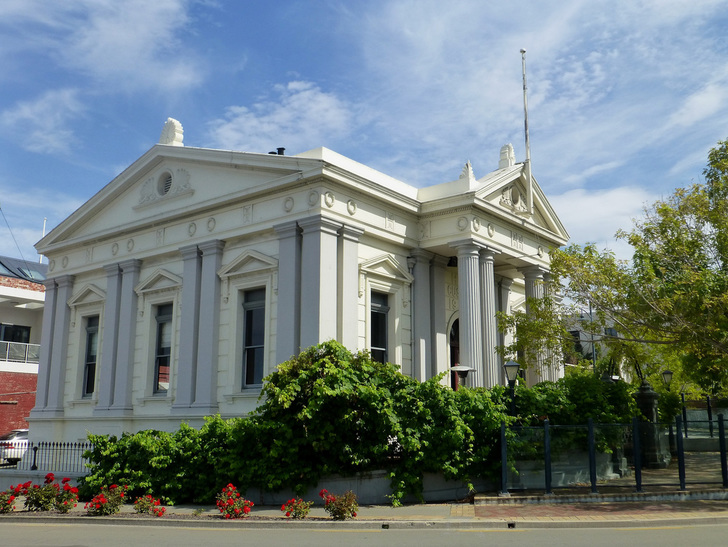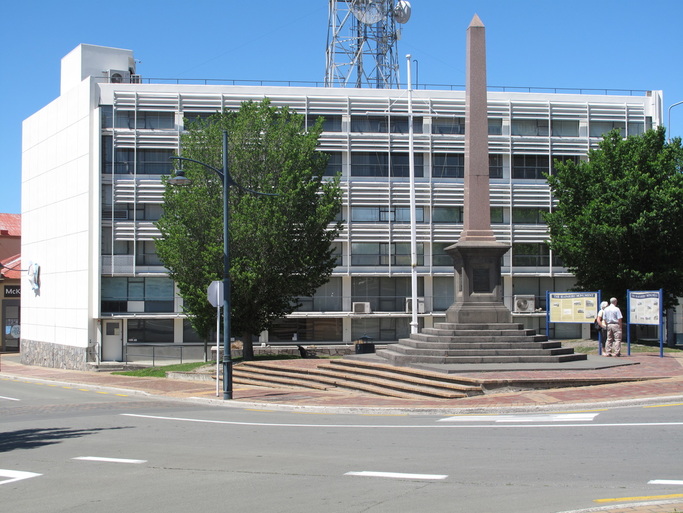|
The Humphrey Hall House on Park Lane, was designed by its architect owner Humphrey Hall in 1938, shortly after his return from Europe where he had experienced first-hand the ideas of International Modernism - a new rational approach to architecture where decoration and styles of the past were rejected by a desire to create a new architecture that more reflected the modern world.
Hall's house is among New Zealand's first modernist houses, and it clearly shows the influence of the architect 'Le Corbusier' - the much celebrated Swiss/ French pioneer of modern architecture. Sitting prominently on its corner site the crisp white flat roofed cubic forms of the house employ many of the devices of Corbusier's modern architectural aesthetic. These include the use of slender columns (pilotis) to support the bedroom wing; the linear strip windows of the living room; the ocean liner motifs of its wave like entrance canopy and porthole windows on the front porch. Most radical of all was the open air garden terrace (since filled to accommodate additional bedroom space). The house was certainly a departure from the norm and must have raised a few eyebrows amongst the owners of the picturesque Arts & Craft styled houses of its neighbours. Much published in leading literary and architectural journals the house continues to be a persuasive example of the heritage value of 20th Century modern buildings and Timaru is very fortunate to have such a significant piece of early modern architecture Leon Browning
1 Comment
The Custom House of 1902 was given a significant location in Timaru – guarding the entry and exit to the port, and clearly intended to be a sentinel.
The architectural treatment using a combination of classical elements from ancient Greece and Rome makes a firm statement about the authority of the realm – the very name on the building HM Customs reinforced this point. Indeed there is a small encyclopaedia of classical motifs on display. The oversize doors and windows with tympana above add to the impact of the north columns supporting the high pediment. Although ventilation grilles on the building clearly state D West Architect there has always been the suggestion that an architect from Oamaru or Dunedin may have been involved. Certainly the building fits the genre of neo-classical architecture so prominent in Oamaru. In general those buildings were the work of RA Lawson of Dunedin together with local architects Forrester & Lemon. Having ceased to operate as a Customs office, the building was converted to a restaurant. That conversion took place before the enthusiastic Roberto Lombardi arrived in Timaru so keen to establish his Italian restaurant Casa Italia. No building could have been more appropriate. Roberto's energy and flair gave this building a genuine new life, presenting a compelling case for the preservation of character buildings in the city. David McBride When Julia Gatley produced her impressive book "Long Live the Modern" in 2008 two Timaru buildings made the cut – the telephone exchange and a house in Park Lane to be discussed in a future column.
Both buildings were inspired by the Modernist buildings of Europe, a movement that began a hundred years ago and developed momentum through the 1920's. After centuries of tedious repetition of historical styles, emerging architects claimed that a new age was dawning, demanding a new style. Modernism was all about simple forms - relying upon proportion, balance and crisp detailing. The new materials of structural steel, reinforced concrete and glass allowed new technical solutions. Traditional decoration was discarded. Christchurch architect Stewart Minson designed the telephone exchange in 1957. It is a bold building, smartly detailed on all sides. It takes command of its unusual tapered site while providing a special civic space as a sheltered forecourt. With the amount of glazing to the north façade comes the inevitable problem of overheating, leading to the attachment of the brise-soleil or sun screen so popular in early Modernist buildings and still common today. A sculptured relief on the east wall is by Russell Clark an exceptional talent in the history of New Zealand art and graphic design. Here Clark's abstract ear remains as a pointer to the science of telecommunications that was about to dramatically change the world. At all levels this building adds richness to the CBD. David McBride |
View by date Archives
February 2021
Categories |
|
|






