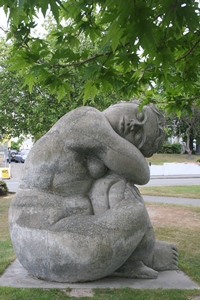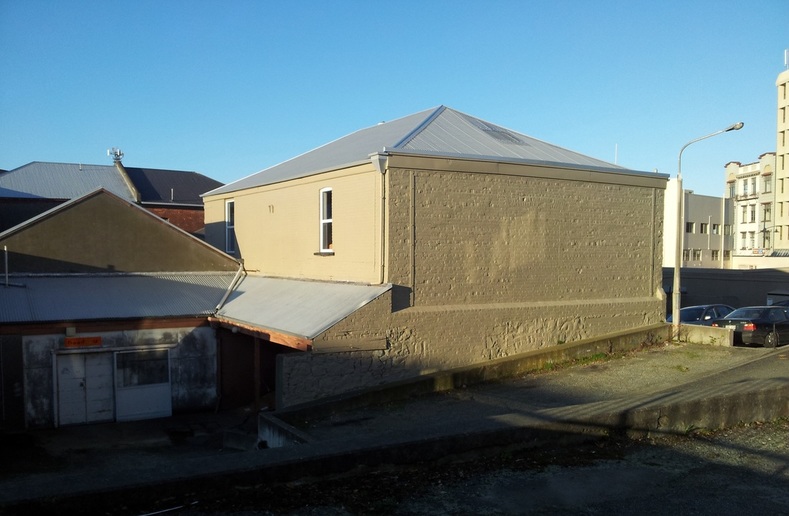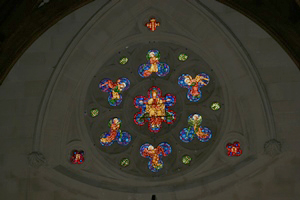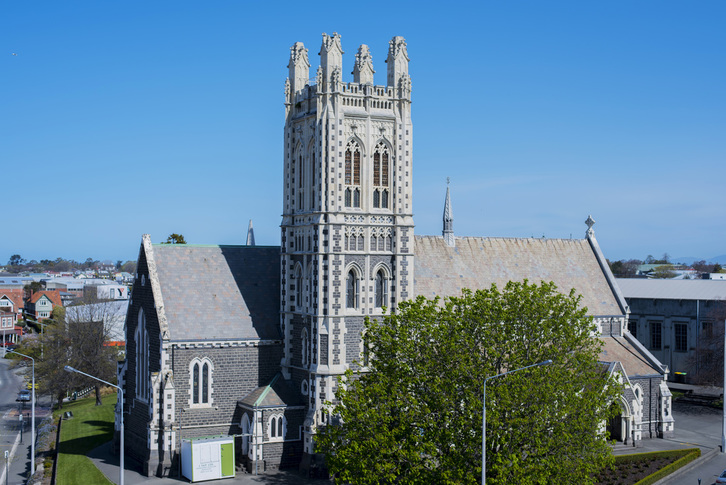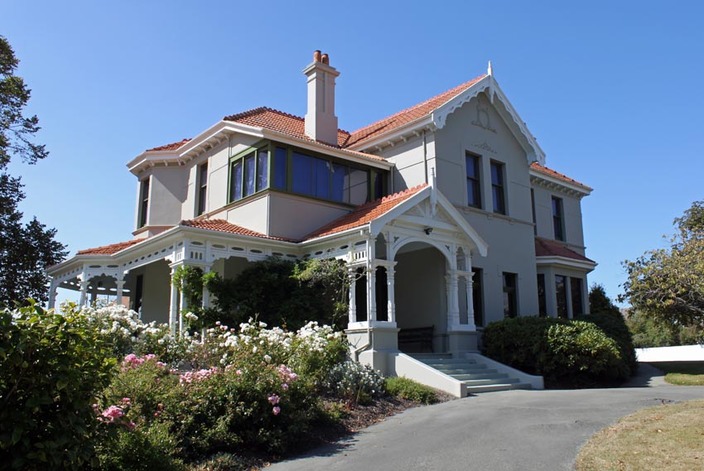|
When I first moved here I recall being thrilled, on one of my exploratory wanders through Timaru, to discover a Llew Summers sculpture sitting happily among the trees in the center of town. For me it immediately lifted my perceptions of the city I’d moved to and the feeling of being somewhere that cared enough to invest in quality art for nothing more than its residents to enjoy. I have been thinking about her again with the recent debates raging in Christchurch over spending public monies on sculpture and the long term value to the community.
Timaru’s council controversially commissioned the work back in 1981. The now famous sculptor, Llew Summers, began his career nearly 40 years ago, and has gone on to have his works exhibited all over the globe. Did you know that one of his first major works was our own Tranquility – better known to most Timaruvians as the lady outside the Library. Llew still remembers the heated reaction it inspired, somewhat akin to the debates in Chch. He recalls "There were heaps of comments about it, and about 20 or more people wrote letters to the Timaru Herald, but I seem to remember about nine of those letters were in favour, which was nice," he also said "People are quicker to criticise than compliment. I always prefer to have some response than none at all. All art should challenge to some degree. The work was a major turning point for me." Have a good look next time you go past, in a world that often feels like it’s going crazy she really does exude tranquility. Resting quietly there as the trees grow up around her she lives up to her name and somehow imparts a similar feeling in the viewer. Personally I can only thank the farsightedness of that council in investing in something that adds to the presence of our city for generations to come. Karen Rolleston
0 Comments
Although the façade is the public face of a building, often it is the rear that tells the more interesting story. Such is the case with this two storeyed building just north of Variety Lane in Stafford Street. The Great Fire Map of 1868 and the Timaru Survey Map of 1875 show a similar building footprint as being on this site. Between the building and Stafford Street was the clay bank and creek that flowed down between Church and Arthur Streets. This was built over before 1882 with an addition to the present Stafford Street building – which housed various offices including that of the architect Maurice Duval.
The original rear building has been adapted over the years to accommodate changes in technology and use. Under the verandah are two large bricked-up archways that would have been open for horse and cart. At the end of the building where the ground has been built up are the traces of another large doorway and window. The first floor had large loading doors in the centre of the front and end walls (now blocked up), traces of which can just be seen under the paintwork. Other adaptations to the building include window frames of various styles and the removal of skylights and the chimney when the roof was replaced. This building is a modest example of how some of the most successful buildings are those that can be adapted to meet the changing needs of their occupants. Christopher Templeton Recently Timaru had the happy news that St Mary’s church has reopened for business.
It’s been closed for the last 3 years after the Earthquakes that rocked our region. Although the damage to the church was not significant enough in terms of long lasting damage or danger to the public, the diocese did not want to take risks and had a detailed engineering report completed before opening again. The main area of concern was the beautiful Rose Window at the western end of the church. For many years this has been protected by Plexiglas on the exterior of the window but not the interior. As it sits inside a lattice of stone it was decided that similar Plexiglas panels needed to be placed over the interior of the window as well in order to prevent any possible injuries that may have resulted in the case of another major earthquake. Two semi circles of the clear plastic sheeting, several mm thick, are now in place and once again our beautiful church is in action. The Rose Window was originally built as a memorial of the late Edward Elworthy, commissioned by his wife and children after his death in 1899. It was manufactured by the well-known London firm of W. Powell and Sons and the best time for viewing is when in afternoon sun is shining through. The Plexiglas has not diminished its beauty but made it safe and secure again for us all to enjoy. The church is open for visitors from Tuesday to Friday 9.30-3.30 and, of course, for Sunday services. Karen Rolleston Occupying the southwest corner of Church and Sophia streets St. Mary’s Anglican church is a stunning example of local church building traditions. The last and lasting career commission of architect William Barnett Armson, St. Mary’s is faithful to the Middle Pointed Gothic revival style approved by church experts of the time. The locally sourced blue stone masonry contrasts the softer and lighter Oamaru stone trimming details and interior to fashion an elegant composition of forms. The result, while showing signs of wear and tear, remains imposing but suitably delicate and poised as it demands attention in the heart of Timaru.
Begun in 1880, construction of St. Mary’s spanned more than 28 years including Armson’s untimely death in 1883. J.J. Collins and R.D. Harman from Armson’s office took over construction supervision, but only after making some not-so-subtle design adjustments. In place of Armson’s tall pointed spire Collins and Harman planned a shorter square tower, and instead of a faceted chancel at the eastern end of the building, today’s rectangular solution was adopted. Only the main ridge - the nave of the church - was completed to Armson’s original specification. Having been closed over the last few years to address earthquake concerns St. Mary’s is now open again to be enjoyed as the tremendous asset it is. Alan Stringer What a wonderful gift Helen Grant gave to Timaru when she indicated to her son James that on her death, Aigantighe, the beautiful Edwardian house and grounds should be given to Timaru as the city’s art gallery. The house was originally built for Alexander Grant of the Gray Hills Run in the McKenzie country where the family moved into Timaru from in 1906, leaving control of the station to his son, James.
Aigantighe translates as ‘at home’ in Gaelic and was used as a home by the Grant family for many years. Alexander died in 1919 but Helen remained in residence till her death in the 1940’s. In 1956 it opened as our city gallery, many of the works were donated by the Grant family and the Timaru Arts Society. Since then hundreds of generous Timaru people have left bequests of wonderful art for us all to enjoy. The original architect was one James Turnball (1864-1947) A designer, builder and engineer. The house was built in 1908 and is an Edwardian villa. The basic structure is Italianate with the classical styled porch but contains strong Gothic detailing in the timber barge boards, finials and veranda decoration. It features a beautiful Marseilles tile roof and terracotta cresting. It was modified in the 1960’s to suit its new use better and the sculpture garden was added in 1990. I love to visit monthly to see the latest exhibitions or wander through the older part of the house to see what new works are on show from the archives. My favourite exhibition is the Annual Plunket Art show which is a fantastic collection of new and emerging artists from New Zealand. There are many fine provincial art galleries in New Zealand and Aigantighe is one of the very best. Its an elegant and beautifully maintained building and it’s exciting to think it could be developed further to suit our changing needs, perhaps a café looking out over the grounds stretching down to Caroline Bay and the views of the mountains beyond……. Jocelyn Sleigh |
View by date Archives
February 2021
Categories |
|
|

