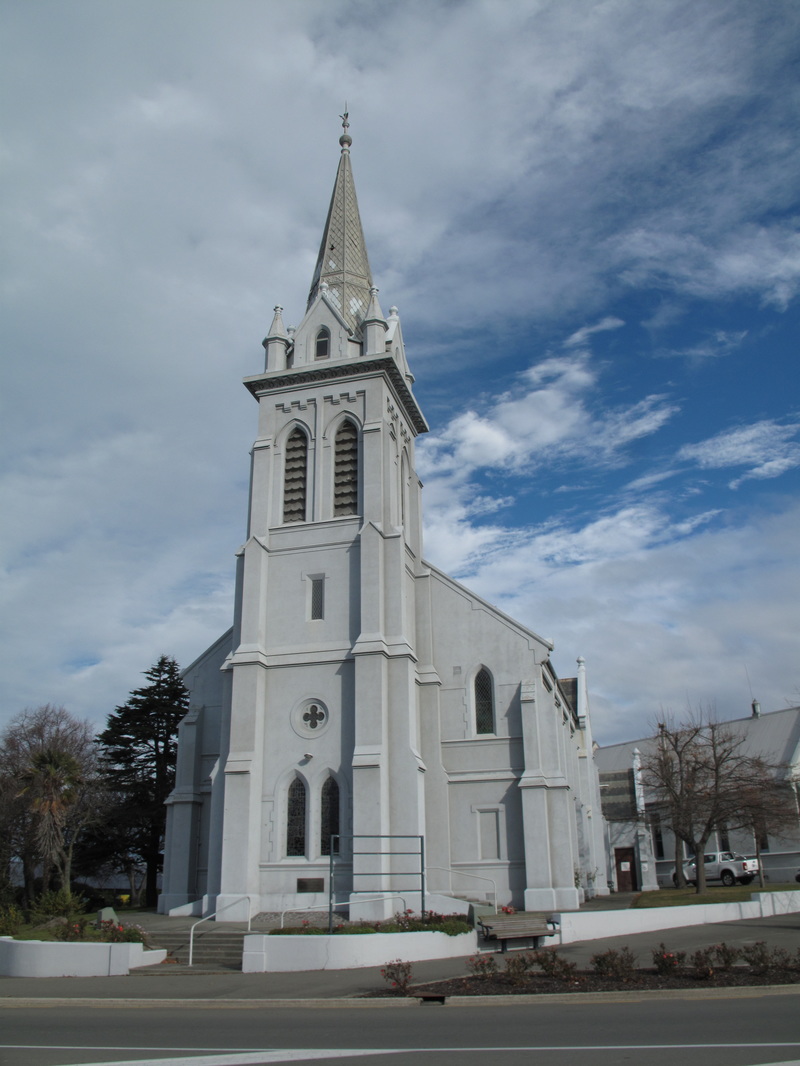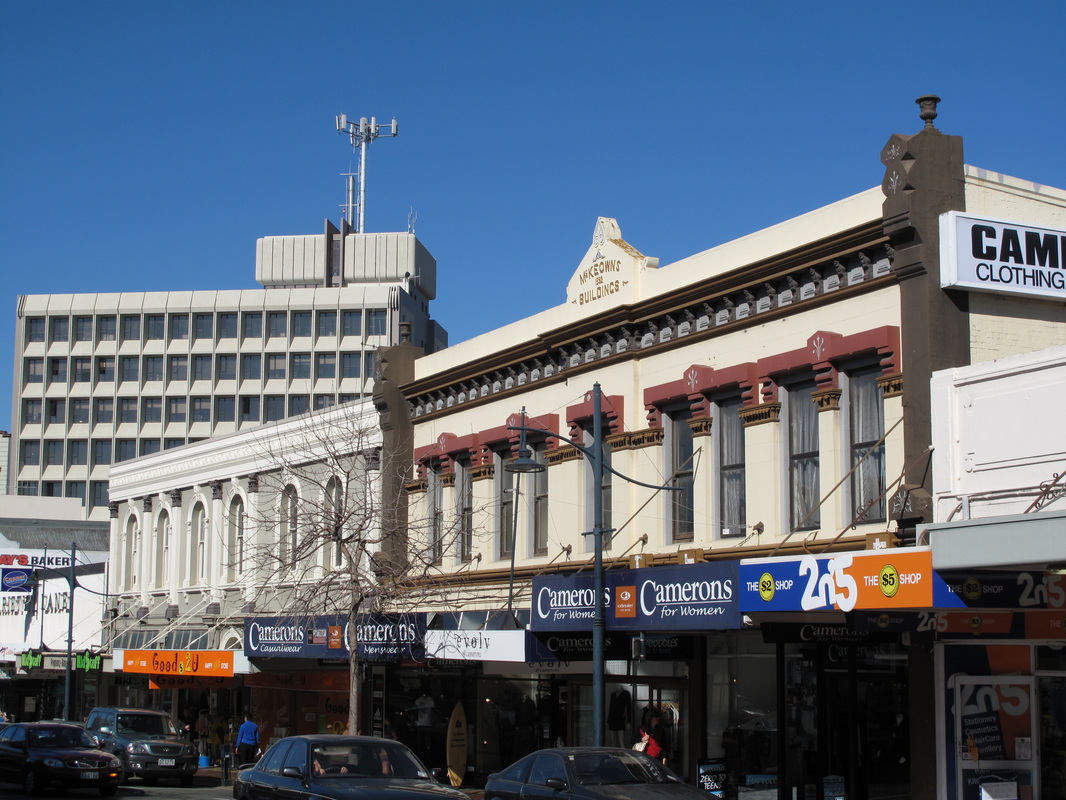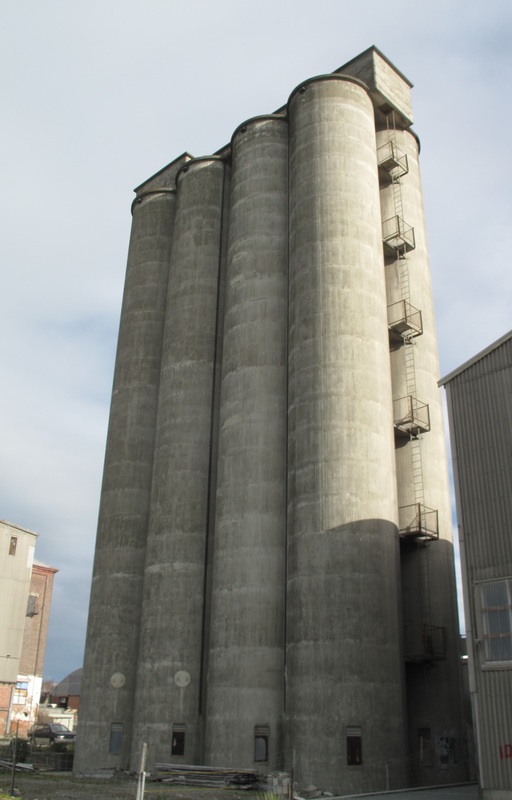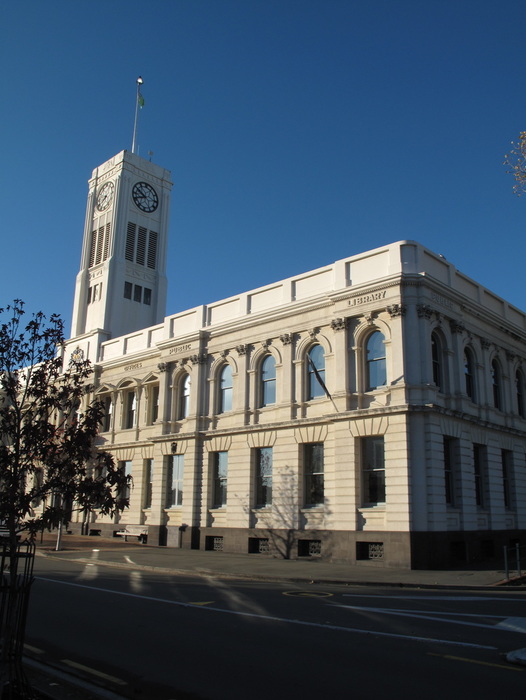|
It is fitting that a significant church with its tall spire rising above the Timaru townscape should be the work of James Turnbull. It remains a tribute to an extremely gifted and industrious architect. Previous columns have recorded the local input of Flemish architect Maurice Duval and later Herbert Hall. It's fair to suggest that Hall's skill in the planning of a building – what goes where and how the important elements are connected – was learned from Duval. Likewise Turnbull's buildings are always well organised. There are many families over several generations who have enjoyed growing up in a house by Turnbull or from the later partnership of Turnbull and Rule. These houses – typically of brick construction although some do use timber – are quite timeless and seldom justify alteration of the original wisdom. James Turnbull was born in Timaru in 1864. After receiving tuition in Christchurch and Melbourne James returned to Timaru and established his practice, with significant commissions on record from the 1890's onwards. His projects included generous houses in town and country as well as commercial buildings during a period of growth in business and farming. Many buildings survive including a host of beautiful Edwardian houses with a touch of Arts and Crafts styling. James Turnbull was elected a Fellow of the NZ Institute of Architects on its founding in 1905 and he formed a partnership with Percy Rule in 1919. Through to Turnbull's retirement in 1938 this talented pair created many of the buildings that today give Timaru its distinctive flavour. Future articles will look at some of these buildings in detail. David McBride
0 Comments
The TIMARU CIVIC TRUST is holding its AGM on Thursday 30th June at the Landing Service Building. There will be refreshments at 6.30 pm; the AGM will be at 7.00 pm followed at 7.30 by a presentation from Glen Hazelton, the Team Leader of the Urban Design unit of the Dunedin City Council. He will discuss heritage-led urban revitalization with particular reference to the Warehouse Precinct area of central Dunedin. Everyone is welcome to attend.
Glen is the Heritage Planner for DCC and Glen’s Dunedin Heritage blog is worth a look to see some of the exciting developments under way down south. Some background: the historic area between Queens Gardens and Police Street (the Warehouse Precinct) was once the hub of Dunedin’s commercial and industrial growth but this area declined in the second half of the twentieth century. Recently, business and residential investment in the area has increased, which has started to revitalise the area. There was an interesting article recently in Essence entitled ‘Breathing new life into our Central City’ which shared several different perspectives on repurposing buildings as opposed to just knocking them down and starting again. We on the Civic Trust generally lean in the direction of the preservationists and love the idea of holding on to our heritage buildings which add so much to the character of our city. Architect Ian Butcher makes the point "Previous generations took a great deal of pride in their architecture, often to the point where the names of the original owners were literally carved in the stone of the building. It would be a real shame to lose that for the sake of expediency." Karen Rolleston The bold brick flour mills that adjoin South Beach, create a robust skyline that is such an important part of Timaru's character. Equally bold but from a different age is the tall grain silo that forms an integral part of this precinct. In fact the building comprises eight silos of 4 metres diameter each, all interlocking, and formed in reinforced concrete.
Of French design this building was erected by a Sydney based firm in 1955. Inside each silo the cylinder tapers inwards at the base towards the exit aperture. The relationship of height (32 metres) to width together with the inward tapering base is important in using gravity to clear the silo of grain. Obviously a square silo could leave grain clinging to each corner. In addition the grain was vibrated at the exit point to prevent clogging. A rectangular protrusion at the southern end contains a neatly detailed staircase. This shiny steel stair would not be out of place in a modernist apartment and leads one forever upwards to the concrete loft above the silos, where the views out are exceptional. The photograph shows an emergency exit ladder attached at the northern end. The reinforced concrete work is of a high standard. Information available suggests that the structure was built by "slip forming" – a technique whereby a section would be poured and allowed to harden, before the same formwork is slipped upwards and grips that new concrete for support while the next lift is poured. Lightweight working platforms would also inch skyward - not for the faint hearted. David McBride Andrew Carnegie the American steel magnate was a man of contradictions. A 19th Century self-made man, and perhaps the wealthiest man in the world (worth $NZ557 billion in today's terms), he increased the hours and lowered the wages of his workers so that he could give larger philanthropic donations worldwide to his two projects: public libraries, and church pipe organs. Timaru benefited from a donation for each project. Fairlie also gained a Carnegie library.
After lengthy negotiations with Carnegie by the Mayor James Craigie, a gift of £3,000 was promised. Architect Walter Panton designed the classical Corinthian order building which was opened in June 1909. The builders were Messrs Hunt and Werry, and the stonemason Samuel McBride. It was built with a cellar; the ground floor housing the librarians' office and public newspaper and magazine room. Upstairs had the ladies' and children's room and the lending and reference library. Over the main entrance is a bust of Craigie, carved by Mr Hood, (who also worked on St Mary's Church). The library also received a donation of £2,500 from the winding up of the Timaru Mechanics' Institute, donating their extensive library and fittings. As a condition of the Carnegie donation, the Council gifted the site to the public, and was to make the library free to ratepayers. But the Council then realized that since a tenant also pays rates via one's landlord, the library should indeed be free to all residents. The main Council offices were built to adjoin the Library. Following the internal renovations to both buildings in 2005, there is now no internal trace of the first Timaru Public Library although the external lettering remains. Christopher Templeton |
View by date Archives
February 2021
Categories |
|
|







