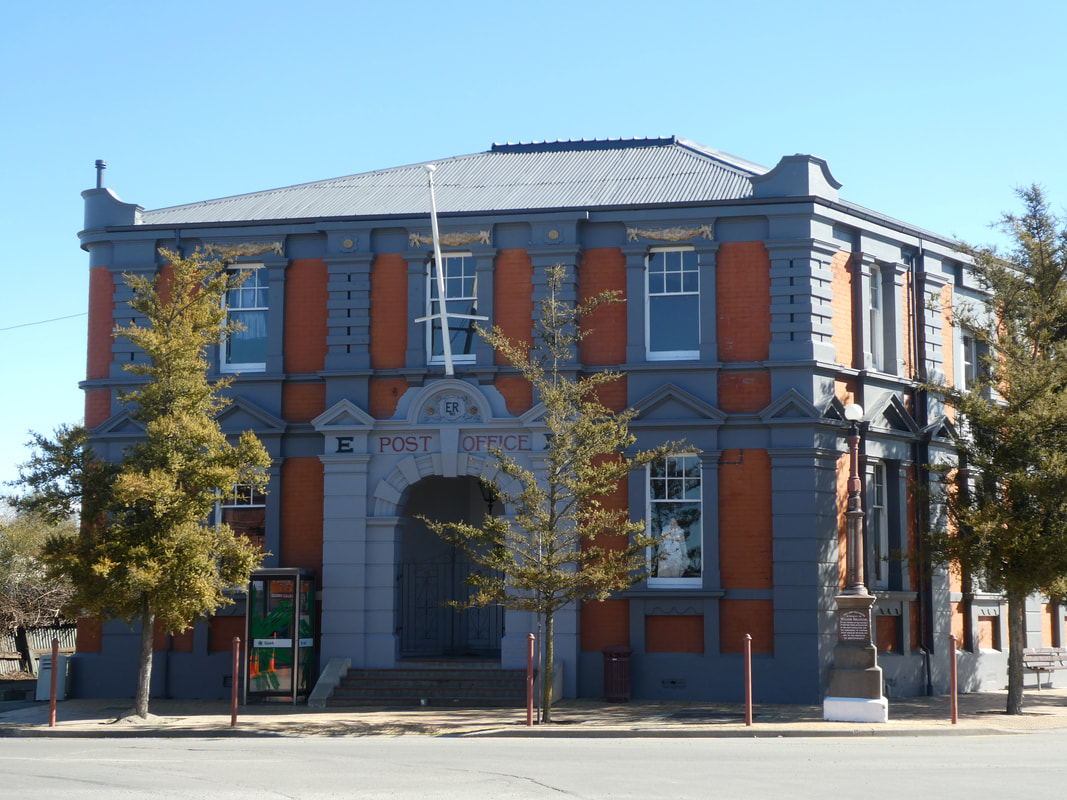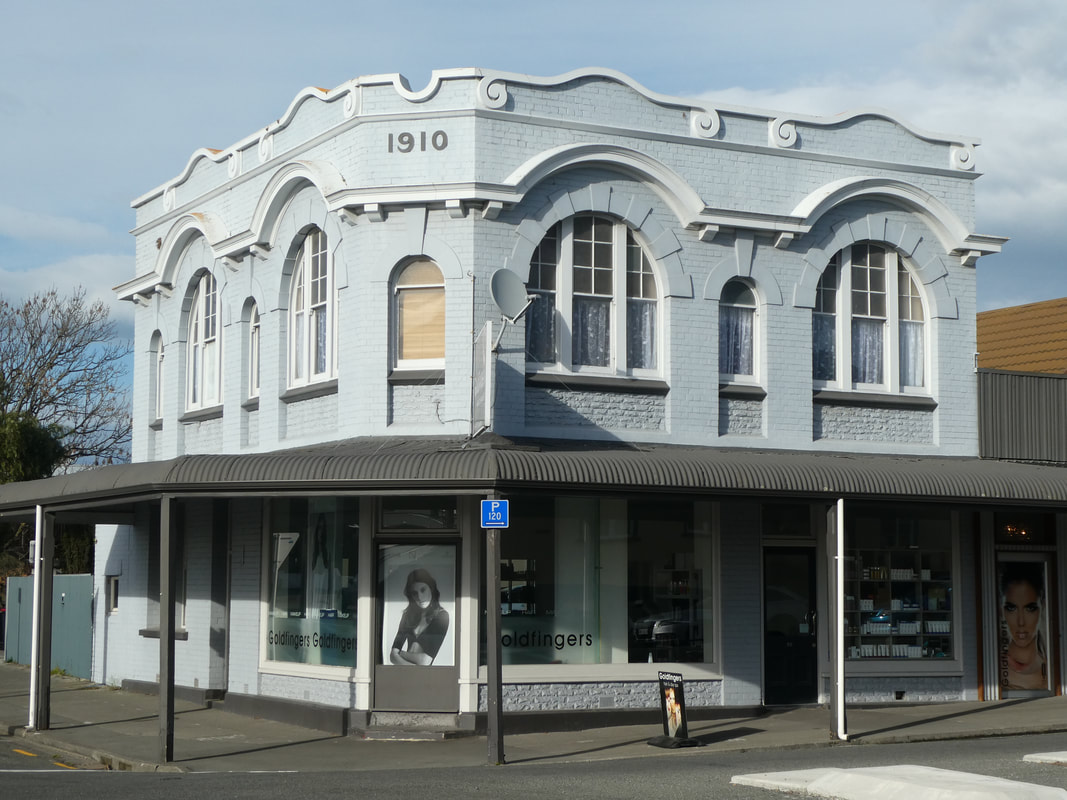|
Our NZ post offices were, even then, multi-functional and used, not only for postal services, but for banking and registry weddings as well. The prosperous and busy Temuka district eventually outgrew the original Post Office which had operated on the prominent corner site at King Street and Domain Avenue since 1869. By the end of the 19thcentury the decision was made that a replacement office was required.
Other sites were investigated but it was decided to rebuild on the same corner and Tenders were called by the Public Works engineer, E R Ussher, in June 1901. Mr J L Potter supervised the erection of the new PO with Messrs Petrie and Son as the carpenters and Messrs Palliser as contractors and plasterers. The resulting rather grand and solid two storeyed building was opened by the acting premier, Sir Joseph Ward, in front of a large crowd in June 1902. The brick and plaster building has an asymmetrical plan. The main part of the building is two storeys in height and has a pavilion roof with the upper storey being used to house the Post Master while the ground floor was used for public offices. The street facing facades are heavily detailed with classical features such as rusticated quoins and sash windows with pilasters, pediments, aprons (a raised section of ornamental stonework below a window ledge) as well as decorative swags. It came to the end of its use as a Post Office in the 1989 and is now in private ownership. It enjoys a Historic Place Category 2 listing; several of the original architectural details at roof level were removed from the building some time prior to the mid 1980’s including the tall chimneys, pediments and ironwork. When the foundation stones were laid a bottle with coins, stamps, telegraph form and a copy of the Temuka Leader were encased inside. That will be an interesting discovery one day but hopefully not for many years to come. Karen Rolleston
0 Comments
Corner Shops were once the lifeblood of a neighbourhood and had a variety of functions in the early community of Timaru. This one, standing on the corner of Elizabeth and Grey Rd, is a good example of one that’s stood the test of time. It is a two storey building in excellent condition. The year of its completion, 1910, is displayed on the angled top corner and it’s constructed out of plaster and Timaru red brick. For a corner shop it has some pretty interesting feature plaster work. The sculpted gable with an appealing moulded spiral motif along the parapet façade provides an attractive top line to the building. There is a dominant thick moulded string course hood mount that runs around the building above the windows on the first floor. String course is a horizontal row of masonry that extends across the façade of a structure or wraps around decorative elements like columns. It gives the appearance of eyebrows on this building. The sash windows have arched keystone mouldings and they are symmetrically aligned on both street facades. The building is currently painted in a discreet grey but if you look you can see some panels of brick polychrome under the windows on the first storey which sounds sophisticated but is just a row of masonry, or several in this case, where different bricks are used to provide some relief from the predominant brickwork. The ground floor façade features large glass windows , there is a bullnose veranda over the footpath and living quarters would have been at the back, with a scullery and outbuildings once in use. It’s a characterful building that stands out amongst the low rise residences that surround it these days. Once the area would have been full of villas and cottages and I imagine the butcher/grocer/general store that may have been the original tenants would have been part of a busy and thriving Timaru community. Karen Rolleston |
View by date Archives
February 2021
Categories |
|
|





