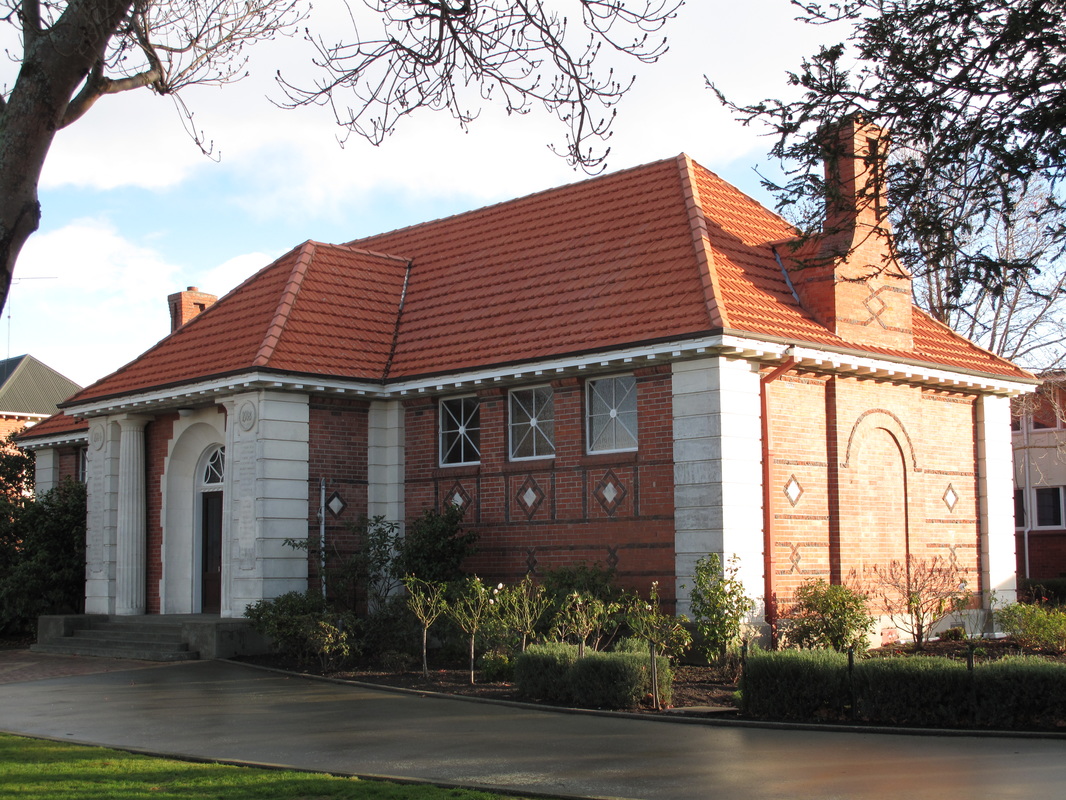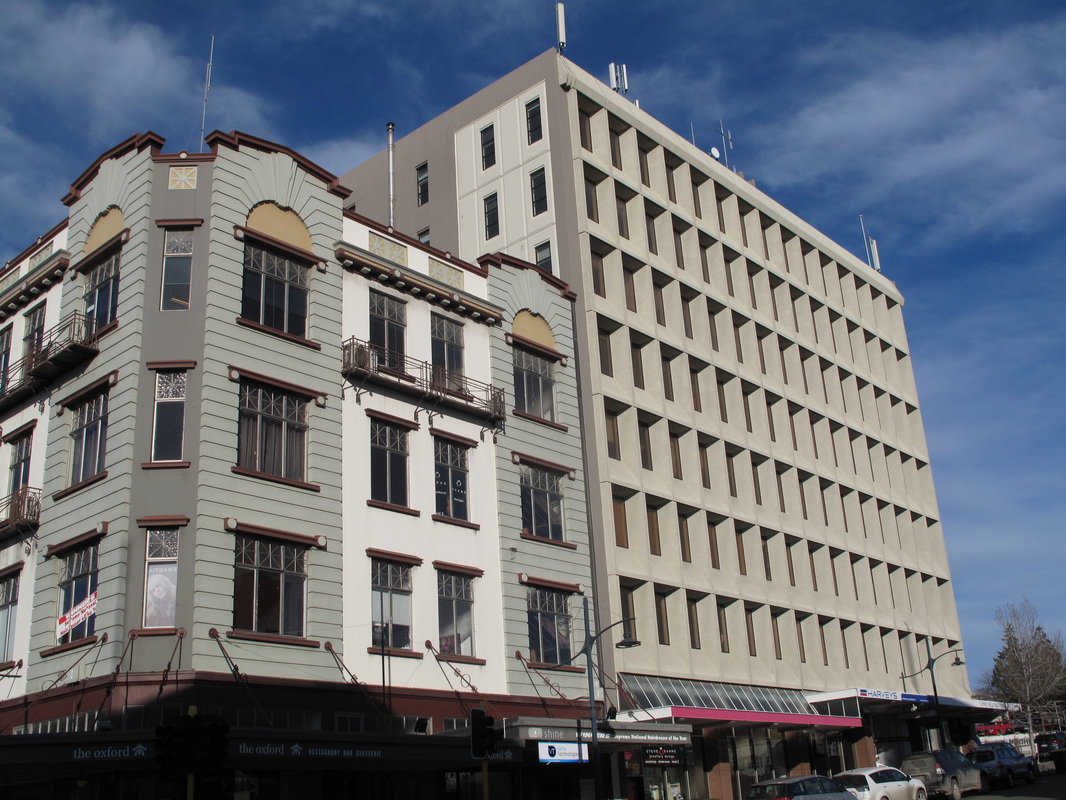|
The Timaru Boys High School Memorial Library was built in brick and Oamaru stone with a Marseilles tile roof.
The building combines two distinct architectural styles, the Free Classical alongside Arts and Crafts touches. It is one of the few buildings in this region to be awarded Category I status by Heritage New Zealand. The Library is an inverted T in shape – the horizontal stroke of the T was built in 1924, while the north wing with the stained glass window was added following WWII in memory of the 133 Old Boys who died in that war. Turnbull & Rule were the architects on both occasions. The memorial window features Sir Gawain of King Arthur's Round Table, the School arms and the armed forces together with symbols of self-sacrifice, goodness of spirit, conflict, justice, peace and hope. The interior is striking, using a subtle array of classical motifs. Two major lintels carry Latin inscriptions: Non Omnis Moriar ("We do not wholly die") and Non Nobis Solum Nati Sumus ("Not to ourselves alone are we born"). A new school library was built in 1971 allowing the Memorial Library to be restored to a worthy role as the school museum and archive resource. The Memorial Library remains the focal point for Anzac Day services and special functions, being held in high esteem by the school and the wider community. Jan Gilbert
0 Comments
A recent column looked at the contribution of Timaru architects Turnbull & Rule - in particular their legacy of picturesque houses throughout the district. But the firm also designed many commercial buildings in Timaru including the Oxford Building from 1928 located on a prominent corner. The building is carefully tailored to its site and has some novel touches including the union jack motifs repeated in various ways and the curious sunrise reliefs to the parapets. Patterns, proportions and the finishing of the edges all work to create a definite composition.
The office building alongside was designed by the Christchurch firm of Collins Hunt & Loveridge in the 1970's. The north elevation here is merely an assembly of window units, with little attention given to the overall composition. It represents the dilemma for commercial architects in practice at that time. The dogma of modernism – the "less is more" ethic and the absence of decoration – was losing its grip, but had not yet been replaced by the freedom of post-modernism. This was a freedom to not just raid any previous architectural styles at will, but also to leap forward in to a fresh, innovative, and optimistic approach. Soon leading architects such as Aldo Rossi in Italy and Michael Graves in the USA found some cute building blocks in the toy box leading to an inspired, light-hearted touch to commercial and institutional buildings. A little bit like the Oxford, one might say. David McBride |
View by date Archives
February 2021
Categories |
|
|





