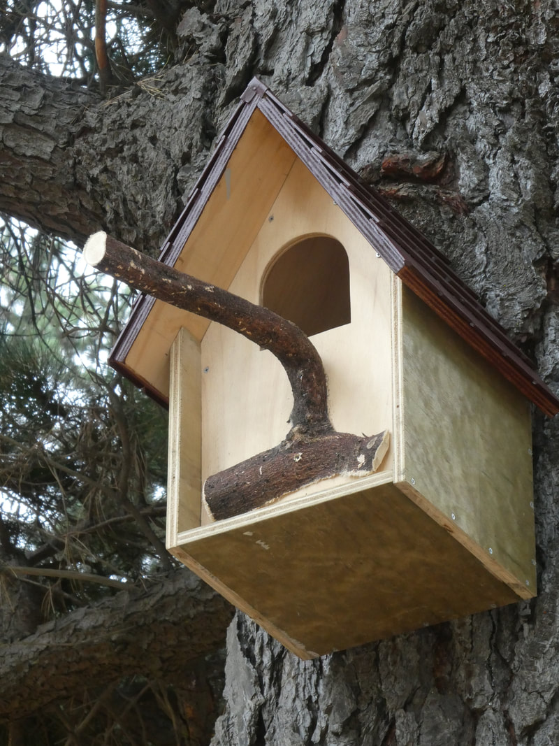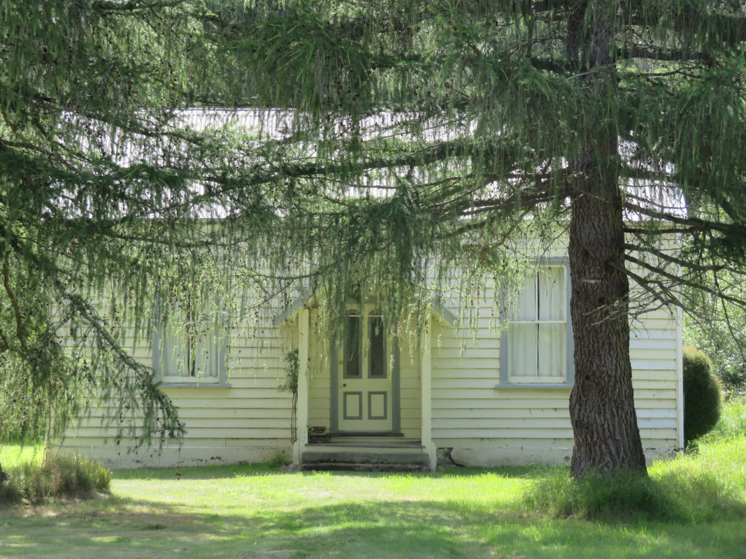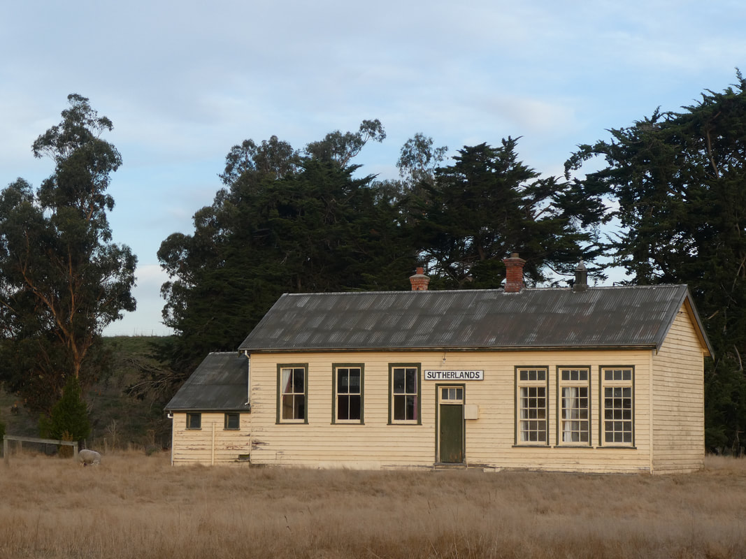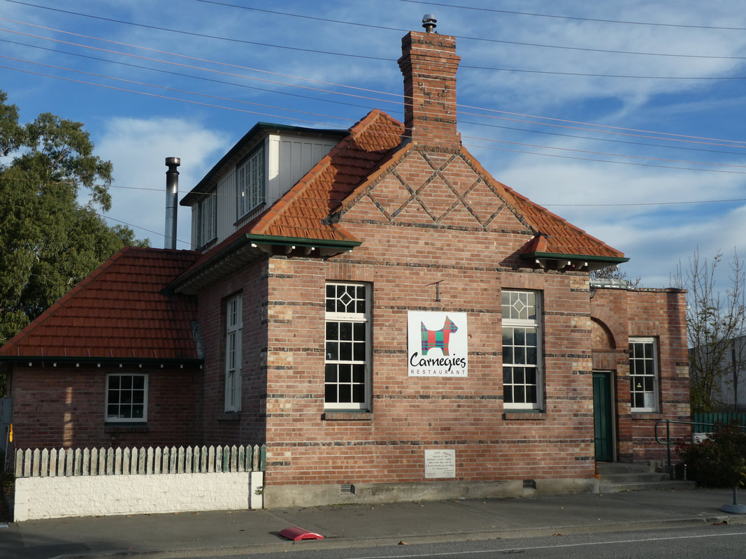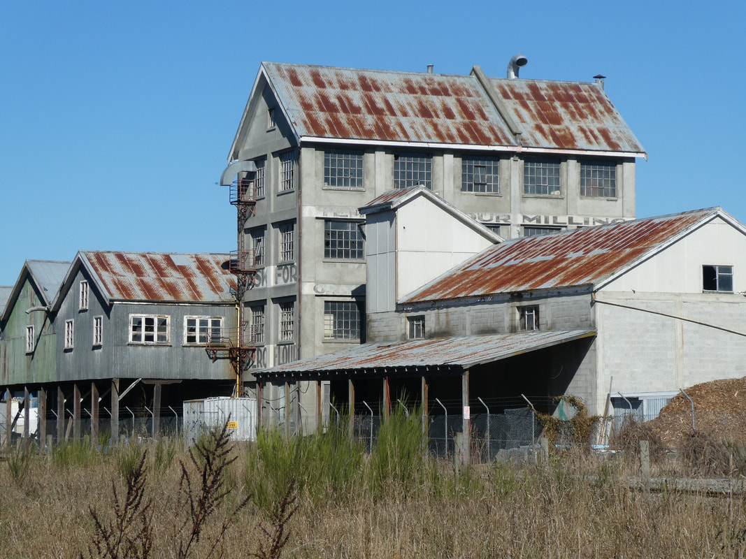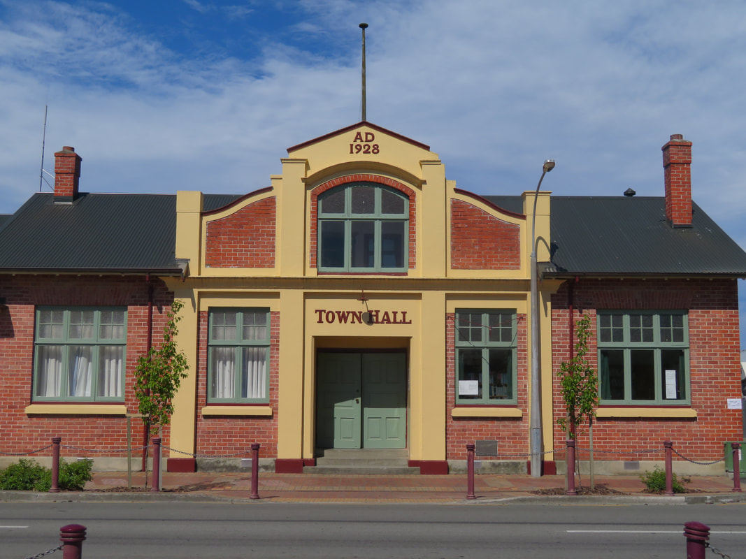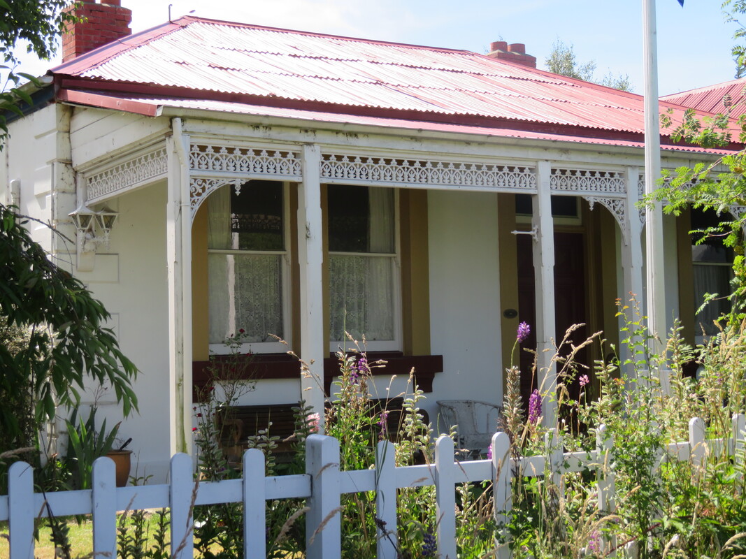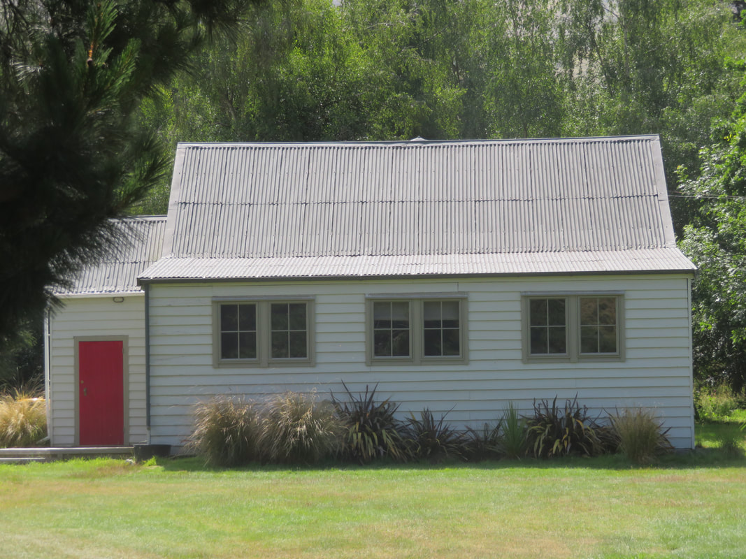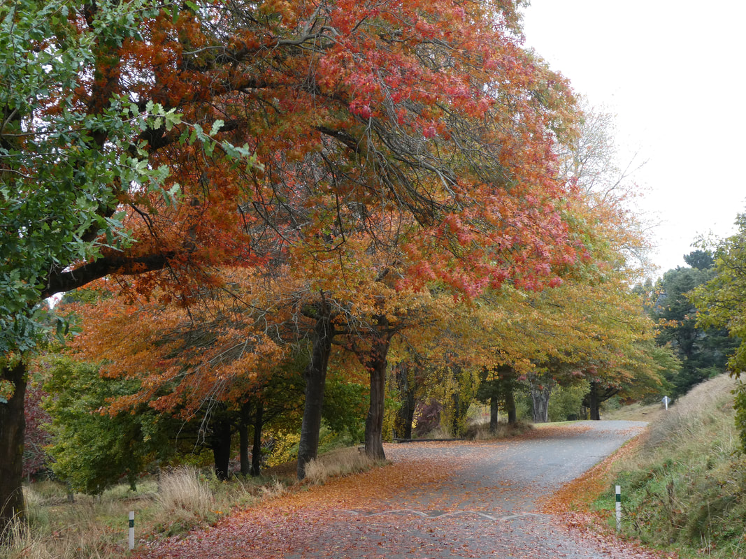|
I enjoyed reading the article in the Timaru Herald recently about Alister Thornley, president of the Friends of the Timaru Botanic Gardens group and his Owl House. While out walking the Thornley’s had noticed several Little Brown Owls sitting atop the gravestones in our cemetery. With the removal of the stand of pine trees near the edge of Salt Water Creek in preparation for replacement native planting it is possible that they’ve lost their nesting sites. A long-time fan of owls Alister turned his mind to finding a housing solution. What is needed for an Owl House? Owls are cavity nesters so as a trial Alister designed an enclosed water tight nesting box made from treated plywood topped with a tiled roof. A cosy room with a view, a small branch outside for any fledglings to sit on, securely attached and out of harm’s way. It has since been placed in a suitable spot and if successful more will be dotted about the tall trees in the gardens to provide an alternate home for our owl population. They prefer farmland and urban areas to forested areas, they hunt at dawn and dusk often feeding on the ground where they walk and run freely so a stand of trees that borders an open area is perfect. Between 1906 and 1910 a total of 219 Little Brown Owls were imported and released by the Otago Acclimatisation Society into New Zealand. The finches and sparrows which had been introduced earlier had flourished and were causing havoc with fruit and grain crops. The intension of introducing the owls was that they would limit these troublesome populations. A few subsequent releases into Canterbury after the initial imports have ensured there is a fairly wide distribution throughout the drier eastern and coastal regions. Only found in The South Island, sometimes as far north as Nelson, they are rare on the West Coast. We share our city with the wild creatures,we plant trees to encourage native birds to visit our gardens and feel privileged when they do. We enjoy the sight of dolphins in Caroline Bay, penguins living in our rocks and seals resting and sunning on our shores. Let’s hope the house built for Little Brown Owls proves appealing and our population of these endearing birds increases. Many families love living in Timaru, it’s a pleasing corner of the world to be in but it’s always good to be reminded that not all the families that share our community are human. Karen Rolleston
0 Comments
The William Rolleston Memorial Lamp stands on the corner of King Street and Domain Avenue outside the former Post Office in Temuka. It was erected in 1904 both as a functional light to assist citizens during the hours of darkness and, symbolically, as a guiding light in recognition of the late statesman’s work. William Rolleston arrived in New Zealand in 1858 from England. An early pioneer who immersed himself in many aspects of community and political life in the new and growing colony, he went on to become the 4th and last Superintendent of Canterbury and subsequently a Minister of the Crown. He was a well-educated man and a strong advocate of a national system of free education for all. He was the MP for Temuka and died at his home Kapunatiki, north-east of Temuka in February 1903. A national monument for William Rolleston was planned for Christchurch however after his death a committee of local citizens felt a suitable memorial was needed in his electorate. It was eventually decided that a lamp outside the post office ‘would be seen by everyone on either business of pleasure bent, and would stand to the memory of one who had done his duty to the district’. The lamp post has a bluestone base, polished red granite pedestal and shaft which is topped by a lantern. Several inscriptions on the pedestal sides are there to be read and in May 1904, W F Massey, leader of the opposition, unveiled the memorial lamp which was illuminated by an acetylene generator and burner in front of a large crowd. Modifications over the years have seen the gas installation done in 1906, repairs and maintenance carried out after a car crash damaged the lamp in 1909 and in 1925 the gas was removed to make way for electricity. At this stage the lantern was replaced by an extended stand and the globe lightbulb you see today. It’s been sitting there on the corner for well over a century now, who knows what it’s been witness to, still continuing its duties as a beacon in the dark and a guiding light. Karen Rolleston
Another little charmer to be found in Burkes Pass is The School Teachers House and I have used the information provided by the Burkes Pass heritage trail boards to detail a little of its history. This little cottage was purpose built for the teacher just a short distance away from the School House. It is set in spacious grounds against a backdrop of mature trees. The small paddock to the north of the cottage was used for grazing the ponies of children who rode long distances to and from school. It’s constructed in a classic Georgian-style complete with a charming front porch. It has 3 bedrooms with a central hall, a front sitting room and a kitchen at the back which contained a coal range for heating and cooking. A separate small building at the rear housed the copper and firebox for heating water with which to do the weekly wash. In a rather familiar touch, an interior door frame marks the height of young Emily Taylor, whose father was the first schoolmaster, it reads “Emily without boots 8/7/81”. The school opened with a roll of 20 and two teachers in 1879. By 1898, the roll had grown to 53 and there were three teachers. Population drift to Fairlie saw the roll sink to nine in 1913 and the school close at the end of the year. It re-opened in March 1920 with 12 pupils but its existence was precarious, closing permanently in 1943. After the schools closure the School House was given to the community to be used as a hall, the Teachers cottage was taken over by the YHA in 1958. There were 12 beds for men and six for women. Over the course of 1966, a total of 651 people stayed at the hostel but numbers petered off and by 1969 Burkes Pass was no longer a stopover for travellers and the YHA closed. The building is now a private residence. Karen Rolleston
THE OLD SUTHERLANDS SCHOOL Whenever I drive inland on the Fairlie Highway I always glance at the rather plain but appealing building proudly sporting the sign ‘Sutherlands’. Its solid simplicity is representative of a time when isolated local communities banded together to build a functional useful building in which to educate their young children. Throughout 1882 local Sutherlands families did just that, they held meetings and debates and thrashed out locations and plans for their new school. The Public School at Sutherlands was designed by the Board of Education architects Messrs West and Barber and was completed in 1883. It’s constructed of wood and iron, and contains one class room and a porch, with room for up to forty children. There were thirty names on the roll; average attendance was twenty-six. There is a five-roomed house for the teacher built at the end. The playground is large, and sheltered by well grown trees. I believe a second classroom was added at a later date. If you look you will see two different styles of windows in the building. These small settlements grew up along the railway and originally the station here was to be called Bailechruick. However this was decided to be too hard to pronounce and Sutherlands, after the first settler, Mr Alexander Sutherland, was settled upon. During these early years there was a lot of discord in the area as communities battled for school services and at one stage the Board of Education proposed the removal of the Sutherlands school building to Cave. At the time this resulted in “a mighty brouhaha” with many heated letters to the editor. In the end the Sutherlands school stayed where it was and Cave got its very own school as a result. It ran successfully for many years servicing the local populace. In 1938, Sutherlands School, as well as other small community schools in the area consolidated and pupils were transported to Pleasant Point for their schooling. The School then became the District Hall and community centre, in this era almost every social occasion happened at the school. As an added point of interest, adjacent to the old school house and surrounded by a wooden fence is the Sutherlands war memorial, with plaques having been added over the years to commemorate the names of those killed in action. Karen Rolleston. This lovely old library was constructed of red brick with a tiled roof. The Architects Hall & Marchant of Timaru completed the design and the builders, P Foster & son, also of Timaru finished the job in good time and the Carnegie Fairlie Public Library opened on a Friday afternoon on the 7 August 1914. In its original state it contained a large and well-lit reading room, featuring a couple of fire places for winter months. A good-sized lending room, together with rooms for the librarian and caretaker. The Library and reading room were well used and greatly supported by the local populace. The library was among numerous Carnegie Libraries built in New Zealand thanks to the generosity of Andrew Carnegie, a Scotsman who made a fortune in steel after immigrating to the US in 1848. Mr Carnegie expressed the view that the rich should distribute their wealth during their lifetime and funded 2500 free public libraries around the world before his death in 1919. The deal was that the Carnegie Corporation would donate the money for construction if the council would provide a site and donate the same amount per year for maintenance, in this case 1000 pounds. The first appointed and resident librarian was a Mrs West; she lived in the small sunny flat on the upper floor and was an important and valued member of the community till she retired after 31 years. During her tenure she saw the membership of 100 grow to 750 members at Fairlie and a further 400 at district depots around the surrounding country areas. She oversaw the sending of book parcels to her outlying subscribers using, as her delivery system, the butcher, the baker, service car and haulage trucks. She knew their tastes and preferences and was often fondly referred to as the “cultural dictator of the Mackenzie” In the mid 1990’s the town library combined with the high school library at Kirke St and the building was turned into a café. The building was severely damaged by fire in October 2011. By December 2104, some hundred years after opening, the rebuild and earthquake strengthening work, where carbon strips were built into its brick walls, was completed and the building reopened. It still retains a Heritage 2 listing and the decision to repair rather than to knock it down is one that’s appreciated by those of us that value our character and quality heritage buildings. Karen Rolleston
Most towns in wheat growing areas had their own local mills and Temuka is no exception. The Temuka Flour Milling Company was formed in 1924 by a consortium of farmers and prominent businessmen and later that same year a contract was granted to a Timaru Building firm, W J Harding ( also a director of the company), to erect the four storey edifice, at the time the tallest building in Temuka. The mill building is a reinforced concrete structure with a basement and 3 storeys above ground. Adjoining the mill is a two storey building erected for the storage of bagged wheat, straight from the farms. The mill is powered by a 50hp electric motor of Swedish design; however, as electricity didn’t reach Temuka until 1925 this meant completion of the mill was delayed till they were able to flick the switch on! The plant processed wheat delivered from all over the region into flour, by 1936 this was about five sacks per hour; it also produced bran and pollard. Originally the wheat was transported by horse and dray. After delivery the dry wheat went through a screening and pre-cleaning process before milling, the resulting flour was then delivered in sacks and white cotton cloth bags to grocery shops and bakeries in bag sizes as required. Temuka Milling Company had its own registered brand, AERO. Horse drawn drays were later replaced with motorised trucks and in the 1960’s there was a progressive move into bulk handling and silos were built, this reduced the need for the extremely heavy manual work in receiving and stacking thousands of sacks annually. Hefting the sacks around was hard work, the jute sacks each held three to four bushels which equates to 80-108 kgs dead weight. Siting of the mill right alongside the main north/south railway line was to prove a boon in later years when flour from the mill was shipped to the North Island. Diversification in the 1960’s/70’s led to production of poultry pellets from mill by-products and lucerne in a further separate building. The mill operated continuously and successfully until 1989 when it closed for a short period. After that several other owners had an interest in the mill but early in the 21st century it finally closed its operation for good. Up until early 1928, the Oddfellows’ Hall in Maitland Street (now known as Gospel Hall) was used for most local public functions. When this hall was bought by a religious group the need for a purpose built town hall became imperative. Locals banded together to raise the amount of 3250 pound to go towards the building of Town Board offices, a public library and a hall. A plot of land was chosen out of six suggested with the site on Halstead Rd being the eventual winner. This appealing red brick and plaster building was designed by the architect A.E. Lewis and the successful tender was awarded to Geo.Dawson, builder. Work started quickly and the hall was completed and officially opened on 20 December 1928 by the Temuka MP, T.D. Burnett, who announced it to be “the reddest letter day in the history of Pleasant Point”. Very soon the hall and supper room were in frequent use with weekly film shows, school functions, dances, meetings, euchre, balls and flower shows regularly held, even a miniature rifle range was set up under the stage for target shooting!. The Town Board met regularly in the Board Room, the office was opened once a week for ratepayers’ business, it was a lively, busy centre of Point life. However things combined to bring about the decline in use of this once very necessary public amenity. The Board Room fell into disuse with the termination of the Town Board in 1954 and the Office was closed in the 1970s when it was considered no longer economic to employ a Town Clerk. At the original hall opening, part of T.D. Burnett’s speech included the words “There is a tendency for people to drift to larger centres for their amusement…” these proved to be prophetic words. During the boom years of 1950’s and 60’s many organisations built their own halls. Television arrived and movies were no longer popular, cars became more available so the regular dances went out of fashion as the young headed to Timaru for their Saturday night fun and local organisations no longer considered the balls a worthwhile venture. I’m happy to report that some areas of the building are still well supported and there it stands on Halstead Street, looking well cared for, displaying its name and date for all to see. Karen Rolleston The establishment of the settlement at Burkes Pass created a busy meeting point for travellers and Mackenzie country residents alike. This led to the need for increased quality and quantity of roading throughout the region. In 1863 the Mt Cook Road Board was formed as one of four boards created by the Canterbury Provincial Council and it acted as an early local authority, collecting money to pay for road building and maintenance. Initially board meetings were held in private homes, public houses and stores around the district. The need for a purpose built office became apparent as the region developed and a purpose-built office was designed by Timaru architect Daniel West in 1875. The Board held its first meeting in their new Burkes Pass office on 6th June 1876. At the time houses in Burkes Pass were very modest and functional, built of timber or cob. The Road Board Building is a comparatively large concrete building which comprises of two distinct single-storeyed wings reflecting its combined function of Road Board Office and residence. Both have matching detailing such as concrete quoins and window sill brackets. The Board Room is a rectangular wing and the other half is a four roomed cottage with a verandah along the Eastern side. Originally both areas had separate exterior access with the board rooms featuring wing doors providing a grander main entrance to the building. It is listed as a Heritage 2 building and is notable as an early concrete building. It’s a relatively rare surviving road board building as most have been demolished and it reflects New Zealand’s emphasis on road construction since the colonial period. Eventually the Road Board evolved into the Mackenzie County council and meeting were held in on the property until 1891 when the council moved its premises to Fairlie. Since then it has been used as housing for various families and as single-men’s quarters for the rabbit board. Over time alterations were carried out but by 1966 the property had fallen into disrepair and the decision was made to demolish it. This rather grand addition to the Burkes Pass collection was saved at the last minute by a local artist who saw its potential and purchased it for the cost of demolition. It remains in private ownership to this day. Karen Rolleston
Back to Beautiful Burkes Pass for this week’s column, no doubt the wintery weather is starting to make its presence felt through the Mackenzie country. I’ve mentioned before that Burkes Pass was originally known as Cabbage Tree Creek, then Clulee before the final name of Burkes Pass was settled upon. The first main building to appear was the local hotel, built in 1866, and the town grew from there. For more than half a century Burkes Pass became the social, business and sporting centre for the Mackenzie Country pioneers and its heyday was between 1890 and 1910. The resident population during those years was around 143 and the town could boast of having a three teacher school. The school house was built in 1878 by George Filmer, a Timaru builder. Pit-sawn timber from Kakahu was carted to the site by bullock teams and the building was constructed of this wood as well as iron all on concrete foundations. There were two class rooms, with accommodation for seventy children. It opened in 1879 with a roll of 20 pupils. The school had grounds of five acres some of which were planted in trees many of which are still there today. The continued growth of Burkes Pass slowed with the decision to stop the railway at Fairlie in 1884 and in 1891 the Mount Cook Rd Board relocated to Fairlie as well. A population drift occurred in the early 1900s and the school closed for a time. It did reopen in 1920 but eventually closed for good in 1943. The employment of this simple colonial building did not end there and it continued to be used as the Burkes Pass hall. It was at the centre of social events and major festivities including dances, bowls, card, CWI meetings, gun club, tug of war teams and the Christmas party to which Father Christmas was known to arrive on a dray, tractor or horse. Karen Rolleston.
The delights of this stunning season are upon us and I think this would have to be the best Autumn we’ve enjoyed for a few years. The temperate weather and lack of strong winds means we’ve had a long period in which to relish the seasonal changes all around the town. Our parks are looking pretty spectacular right now but none more so than our Centennial Park so we’re sending a ‘Thumbs Up’ to the Parks and Reserves department at the Timaru District Council in recognition of the splendid work they do in general but on this park in particular. Bill Steans is the”Man in Charge” of this department and I had a chat with him about ongoing plantings being undertaken over the next few years. A staggering 60,000 trees have been planted throughout Timaru over the last year. The Reserve benefits from ongoing mixed planting of natives and exotics depending on the soil conditions and optimum growth zones for the different species. What we are seeing these days is the result of years of thoughtful planning and planting with the mature oaks, maples, liquid ambers amongst others growing into mature trees. The combination of natives with their quieter beauty and the stunning deciduous exotics means we enjoy the ever changing views and seasons to the full. Mr Steans’s favourite view is out over the reserve from the top of North Street and it’s a hard one to beat. Although it’s not everyone’s cup of tea he also loves the following carpet of leaves. I would agree, many of us have happy childhood memories of raking leaves, running through them and I am enjoying seeing children jumping and rushing through the piles at Westend Park, it makes me smile, such simple pleasures. Gardeners all over town will be busy, getting their leaf rakes out, using those leaves for mulch or moving them into their compost heaps. Autumn is a beautiful mellow time, the possibilities and opportunities of summer are gone, a busy transition before snuggling in with the chill of winter on the horizon. Not too late to head to this magnificent park for a walk to see the tail end of the season, if walking is not an option then a drive through the Scenic might be your best bet to catch a glimpse of the results of all the fantastic work the Reserves team has done over many years past. Karen Rolleston |
View by date Archives
February 2021
Categories |
|
|

