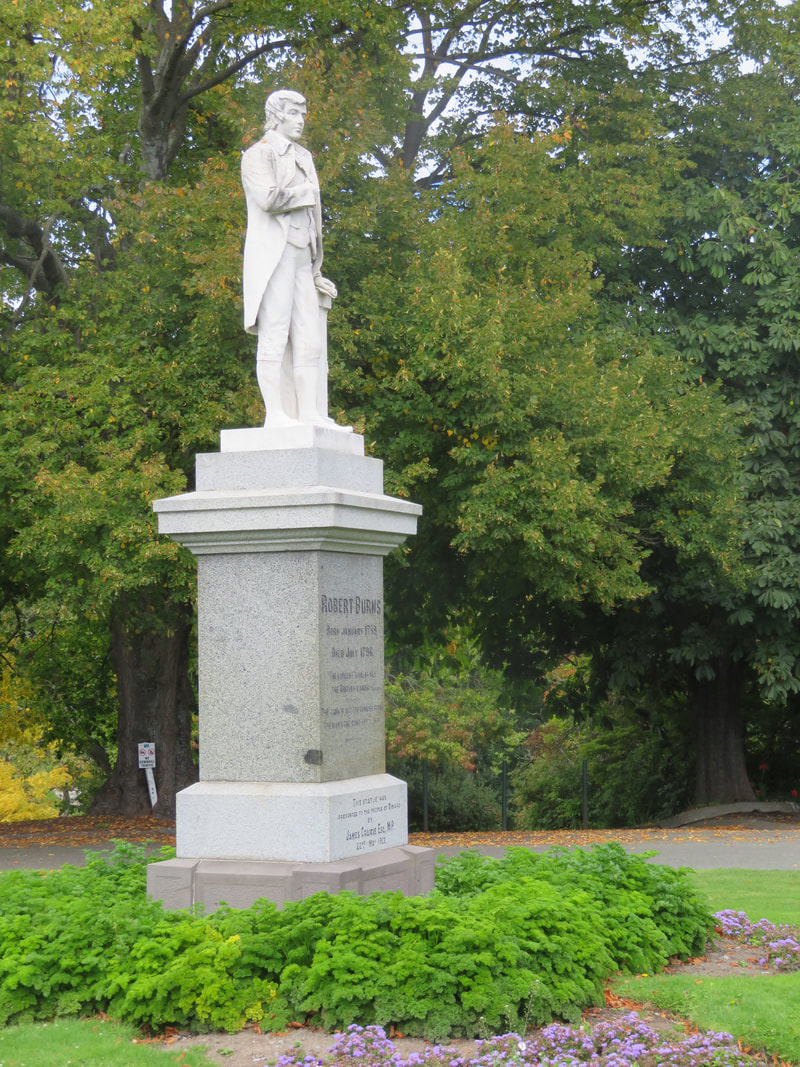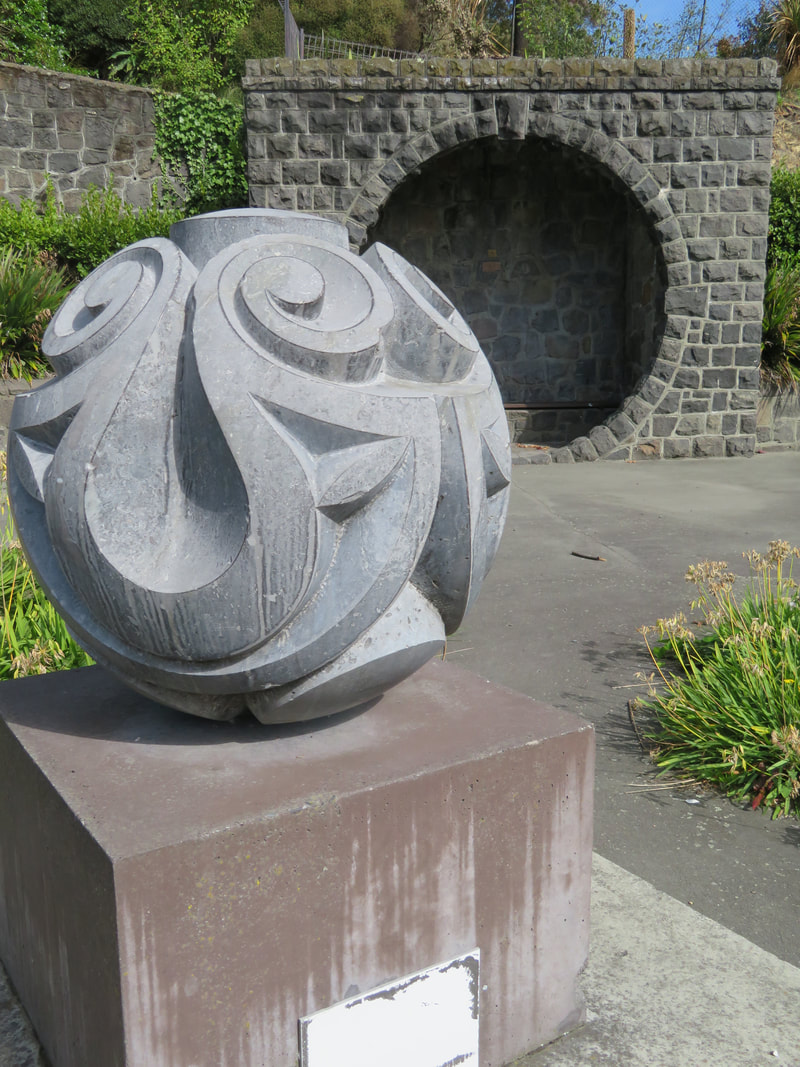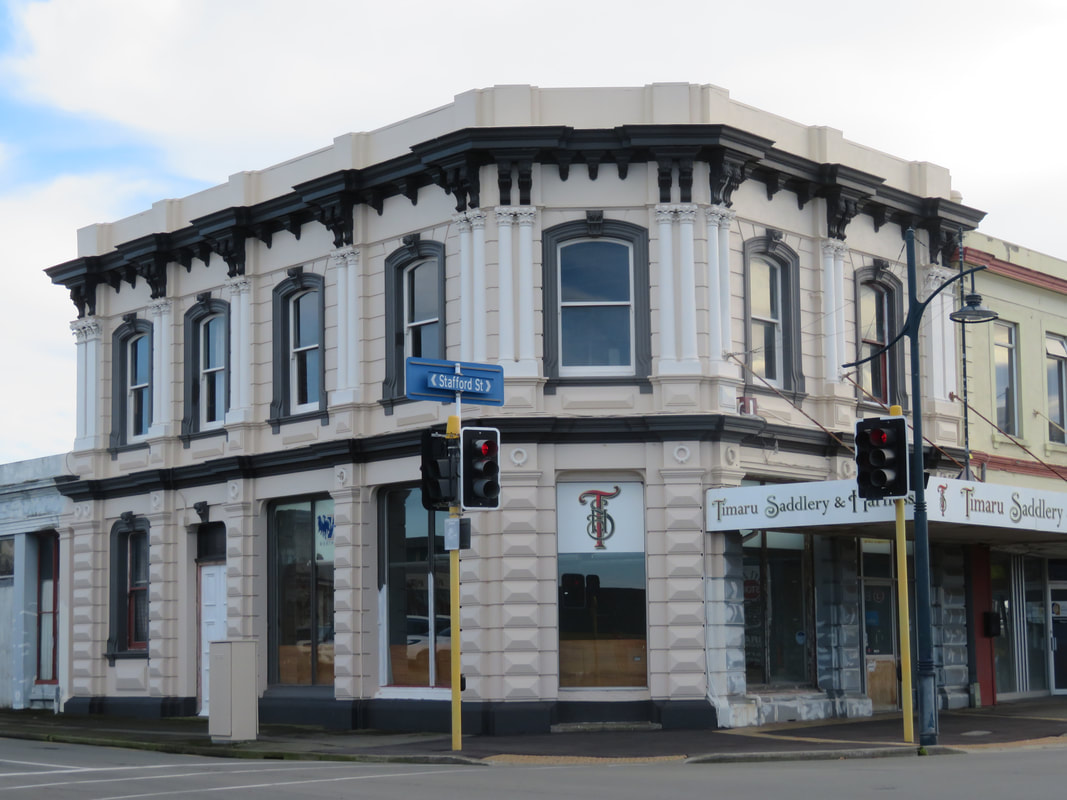|
In a television series the pop philosopher Alain de Botton commented upon the nature of holidays - or simply a change of scene. He noted that every day tens of thousands of Londoners leave that fine city for a holiday abroad. Equally tens of thousands of people arrive at Heathrow to enjoy a holiday in London. As Alain de Botton confirmed: both cohorts are entirely happy with their decisions.
As time passes and the new settlements of New Zealand grow, the presence of an older town glows brightly. In an electronic age the traditional bulky buildings of a town centre are not required. One might include here the trading banks; the local offices of insurance companies; regional government agencies, etc. Newer town centres including Cromwell (on its current site), Levin and Taupo are quite lacking in buildings with weight and presence. It is the collection of well-tailored bulky buildings such as the Tekapo Buildings pictured here that provide Timaru with its unique regional flavour. Designed in 1926 by one of Timaru's most accomplished architects Herbert Hall, this imperious 3-storeyed building with its stripped classical façade provides weight and bearing to the CBD. The original drivers for this building may have passed but the contribution to the cityscape remains, not to mention the valuable space inside for medical professionals, artists and community groups. To retain the unique flavour of the Timaru town centre is to embellish its place as a unique and intriguing place to visit. Our immediate neighbour Oamaru is now bathing in the glow of its heritage buildings, all helping to entice visitors to the region. Equally colourful is the Timaru collection. David McBride
0 Comments
Last week I wrote about James Craigie’s legacy of an avenue of trees to the city of Timaru.
Not only was he an involved and practical man about town he was also very successful man and, in time, became a very generous benefactor to his adopted home of Timaru. Passionately interested in the Arts, he was an enthusiastic admirer of Robert Burns and was at one-time regarded as New Zealand's leading authority on Burns, in fact, Craigie was an Overseas Vice President of the Robert Burns World Federation. Craigie provided funds to have a statute of Robert Burns erected in the Timaru Botanic Gardens. I took a wander through the gardens to find Mr Burns and there he was, standing right inside the main gates against a backdrop of green trees where he has been since he was put there on 19th May, 1913. The phrase ‘The Largest Soul in All the British Isles’ is on the plinth and shows the regard with which Robert Burns was held in by James Craigie. Upon his death, Craigie donated a C.F. Goldie painting entitled "Memories" to the people of Timaru. The painting can now be seen at the Aigantighe Art Gallery in Wai-iti Road, Timaru. As well as gifts or Art and Trees, he provided the chimes for the Timaru Town Clock in 1913. This was initially hung in the Chief Post Office but in 1933 it was moved to the Timaru Council Building, which had been constructed during Craigie's tenure as Mayor. The Statue is worth seeing as part of a walk around the gardens and if seeing the famous poets effigy doesn’t raise your spirits the beautiful late summer flower displays nearby might do the trick. The Dahlia beds, Herbaceous borders and rows of sweet peas or looking fabulous right now, they won’t be there for long, autumn approaches bringing its own beauty. Karen Rolleston Craigie Avenue is a road that we all know and use frequently. It forms part of New Zealand’s State Highway 1. Lovely, as all avenues are, because of the trees that run along its length. This part of the road is named after James Craigie who donated the money to purchase and plant the trees along the avenue. According to Papers Past there had been much discussion in the early 1900’s about how wonderful it would be to plant a double avenue of trees along that particular stretch of road, alas it was beyond the financial capability of the interested and relevant groups in Timaru at that time. To everyone’s delight and rather unexpectedly, James Craigie stepped up and offered to gift the trees to the project as well as contribute to their management and maintenance until they were established. His offer was gratefully accepted and the Oaks along Craigie Avenue were planted on 12th October, 1905. The planting was done over a day by representatives, townspeople, families and selected school children. In recognition of his generosity the avenue was named after him. James Craigie was born 7th Sept 1851 in Coupar Angus, Perthshire, Scotland and died 17 August 1935. He came to New Zealand in 1867 with his parents, James and Agnes Craigie. Craigie and his family landed in Dunedin, where he remained for several years after completing an apprenticeship as a painter and decorator. In 1873 Craigie moved to Timaru where he started a glass and house decoration business. He also opened a large home decoration shop in Cains Terrace. He subsequently merged his business with a Dunedin firm and it became known as Smith & Craigie. This merged business would ultimately become Smith & Smith, a company which continues to operate throughout New Zealand. Throughout his life here he was very active and involved in the region. He was Member of Parliament for the Timaru electorate in the South Island of New Zealand and a member of the New Zealand Legislative Council. He was also Chairman of the South Canterbury Health Board, Chairman of the Timaru Harbour Board, a Timaru Borough Councillor and Mayor of Timaru for ten years from 1902 to 1912. There are several items on record that Mr Craigie donated to Timaru and I will look at a couple of others in future but the one a tree lover appreciates the most perhaps is the beautiful avenue of mature oak trees running down our section of Highway 1. Shown is the picture of his memorial stone at the North Street end of his Avenue. Nice to note his descendants planted a tree in his honour in here at Easter, 1994, thus continuing a family history of tree planting that he would surely have approved of. A wander around our beautiful Caroline Bay these days is a real treat. The landscaping done a few years ago in conjunction with Timaru City Council and the landscaping team at Boffa Miskell has settled in and is growing well.
There are appealing paths lined with natives running along below the railway tracks and others heading to the beach, these ones lined with dramatic plantings of Phoenix palms. After a fairly perfect growing season it looks fantastic. Whilst there the other day I took a few shots of some more of the Heartland Sculpture Challenge sculptures dotted about the city. The entry by Rory McDougall is the focus of my article today. The piece ‘Triffid’ was so admired by Jill Maclean, an art teacher at Craighead School at the time and Timaru Law firm, Raymond Sullivan McGlashan, that they decided to jointly purchase it as a gift to the city. “It’s just sited so well, I love the others but I really thought Triffid should stay for Timaru," Ms Maclean said. Our Keltic knot sculpture is arresting and graceful. It is a carved black marble sphere and sits atop its plinth in a lovely courtyard in front of the World War 2 tribute shelter to the right of the Bay Hill entrance. The artist, Rory McDougall, was raised in the Highlands of Scotland. At the young age of 12 he attracted the interest of his art teacher with his clever doodles and patterns. He was introduced to the book "Keltic Art - Methods of Construction" by George Bain, was inspired and hasn’t looked back since. He spent some time at art schools in Scotland but left these formal studies behind for more ‘hands-on’ study in metalcraft and stone masonry in Germany. He travelled to New Zealand and now lives on the West Coast, in Hokitika. His fascination with Keltic art and its iconography continues to influence his works today and you can see this clearly when you look at his work. He has exhibited extensively and has several public art objects around New Zealand and pieces in many private art collections throughout New Zealand. It was wonderful to see people walking through the Bay and enjoying the ambience and the late summer sunshine. If you haven’t been for a time then perhaps, if it’s a perfect autumn weekend, it’s time for a visit. Enjoy the trees, check out the sculptures. Personally I couldn’t help but reflect on and appreciate the generosity of people who are so invested in our community they are happy to donate good quality art to add to the publics enjoyment now and for many generations to come. Karen Rolleston The locally produced book "The Streets of Timaru" contains some interesting photos. One grainy black and white image (on p. 144 for those interested) was taken about 1889 by Adolf Fischer. The view is from the Evans Atlas flour mill looking north. It's a story of a new town getting off to a strong start. There are wharves, railway sidings, indeed a railway station.
At centre stage in the photo stands Turnbull's Wool Store. Within just a few decades of settlement the town had found clay, built brickworks to make bricks, and was consuming them in large numbers to build wool and grain stores for a burgeoning farming industry. Timaru's hotel building era was yet to come; the town fabric was more rustic and labour intensive with many small workshops located in the CBD. Turnbull's wool store is a fine asset to the town centre, and no doubt new uses will be found to fill its capacious interior. The exterior has some appealing quirks – the neo Georgian windows near The Terrace (in a wool store?), the original signage still showing through (Miles Archer & Co.) and the unique end to the building where it abuts the railway line. Many an architect has wondered how to handle a simple gable end where it meets a boundary at an odd angle. The answer here is breathtakingly simple – you just slice a corner off the building to make it fit! This brick façade glows in the morning sun and is a unique element on the Timaru waterfront. David McBride At a planning hearing some time ago a traffic engineer with an interest in topography discussed the nature of the Timaru townscape. He described the landform as a series of ridges falling eastwards towards the ocean rather like the outstretched fingers on the upper side of one's hand. Many millions of years ago these ridges would have been enlarged by the flow of molten material from the eruption of Mt Horrible – our Timaru bluestone. Then followed millions more years of accumulation of windblown rock dust from the main divide. This is the yellow loess – clay as we call it – that one strikes in Timaru when digging below the topsoil.
In considering the attributes of the Central Business District in Timaru, it is readily apparent that streets, roads and lanes have been formed in harmony with this undulating topography. Whereas cities such as Christchurch and Dunedin had orthogonal (ie. rectangular) street layouts imposed upon them by surveyors from afar, the Timaru CBD has grown organically in response to its landforms. This is a significant attribute in providing character, interest and curiosity to the CBD. The wonderful plan of the centre of Milan in Italy shown here, is rich in intrigue. There is immediate appeal in the organic pattern; a web of streets, lanes and piazzas, not to mention the names of landmark buildings that command attention. In an ideal world, certain heritage buildings will act as markers and emblems in the townscape. Within its gently rolling terrain Timaru has the towers, spires and key buildings to perform that task in style, and hence need careful protection. David McBride San Francisco has its famous Painted Ladies and Christchurch has New Regent Street but for Timaruvians this collection of decorated buildings is much closer to home – right in the centre of the CBD in fact.
While the original New Regent Street was conceived as an attraction in a single swoop, the buildings pictured here have happily formed a friendship over a period of time. In addition to the bright colours on display, there are many decorative touches that come from the architect's kit rather than the paint shop. The building on the left has a prominent cartouche - a framed panel located top centre that can be found on several Timaru buildings from late Victorian times. This one includes swags - decorative work in plaster giving the appearance of draped fabric. A cartouche is frequently used to decorate the parapet of a commercial building – the top section of a wall that continues upwards past the roofline. Parapets have always been regarded as earthquake prone, and this was confirmed in the severe Christchurch shaking. The buildings are intensively decorated. All openings are crowned by distinctive keystones, and highly worked brackets and corbels pop out everywhere. These are masonry projections which normally might support a structural item such as a roof beam or a truss. Here their function is to simply promote even more decoration above. The third building along has a low parapet, exposing the mansard roof behind – a roof shape that has a very steep pitch at the sides, almost as steep as the wall below. This style is named after 17th century French architect Francois Mansart. Many buildings in Paris are built to this profile, in effect creating another storey within the roof space. David McBride A recent visit to Dunedin revealed a city centre in fine shape. Note only does the CBD contain a rich collection of heritage buildings, but the tree planting in oaks, limes and London planes also contributes to the dense texture.
The Dunedin CBD links nicely to the more open townscapes of the university precinct, providing picturesque vistas that are quite timeless – in particular the Leith Stream and the open green areas beside the highly decorative university buildings. Add to this tapestry the new life in the warehouse precinct and one enjoys an urban experience unique within New Zealand. In a similar vein, during its more active period the Timaru Beautifying Society provided energy in improving the fringes of the Timaru CBD. Of note are both the initiative and the fundraising for the Tranquillity sculpture beside the public library, the Trevor Griffiths Rose Garden, and the tree planting of Hilton Highway. Indeed Hilton Highway stands out as not only a robust enhancement of what was an unattractive commercial strip, but also an example of achievement by an activist group against considerable opposition. The Timaru CBD has been greatly enhanced by such simple measures as Tranquillity and the surrounding oriental planes, and the American ashes through the town centre. Perhaps the Civic Trust can promote and in fact provide further tree planting to the fringes – The Terrace is one such street that comes to mind. David McBride This stout looking building sits firmly on the North West corner of North St and Stafford Street. It was originally built as a commercial prospect, 3 shops with accommodation above, by James Shepherd, who was a book keeper at that time for George Rhodes of Levels station. When the town was subdivided Shepherd was offered first choice of sections and chose this site as he considered the junction of Government Town and Rhodes Town on the main road would be a good business site. It became known as Shepherd’s Corner. Another factor was that there was a spring on the property. Old Timaru maps show there was a marsh or swamp opposite. Upon opening in February 1880 two of the shops were newly occupied. Mrs Tichbon opened a millinery and fancy drapery business while Mr Tichbon opened a practical upholstery business. In the third shop James Shepherd ran a successful grocery shop for many years. It was designed by architect D West and constructed in the Victorian style out of Bluestone, Brick and plaster in 1879. It is a corner building and it’s architectural and construction features include rusticated bluestone pilaster to ground floor. This provides a contrast to the smoothly finished square block masonry in texture with its rough surface. Its heavy cornice, which is the ornamented moulding, is supported by corbels, a type of bracket. It has double pilasters, which are carved flat back columns with capitals, or tops, providing ornamental trim. Architraves, window facings with keystones are also extensively used. We’ve all driven past it for years and just taken it for granted but if you have good look next time you will see it packs a fair punch in terms of what features were used in its construction. Its integrity and condition are listed as Very Good in the Heritage Inventory Records with the Timaru District Council and it is listed as Category A. It is currently part way through an exterior paint job and promises to looks very smart when finished. |
View by date Archives
February 2021
Categories |
|
|






