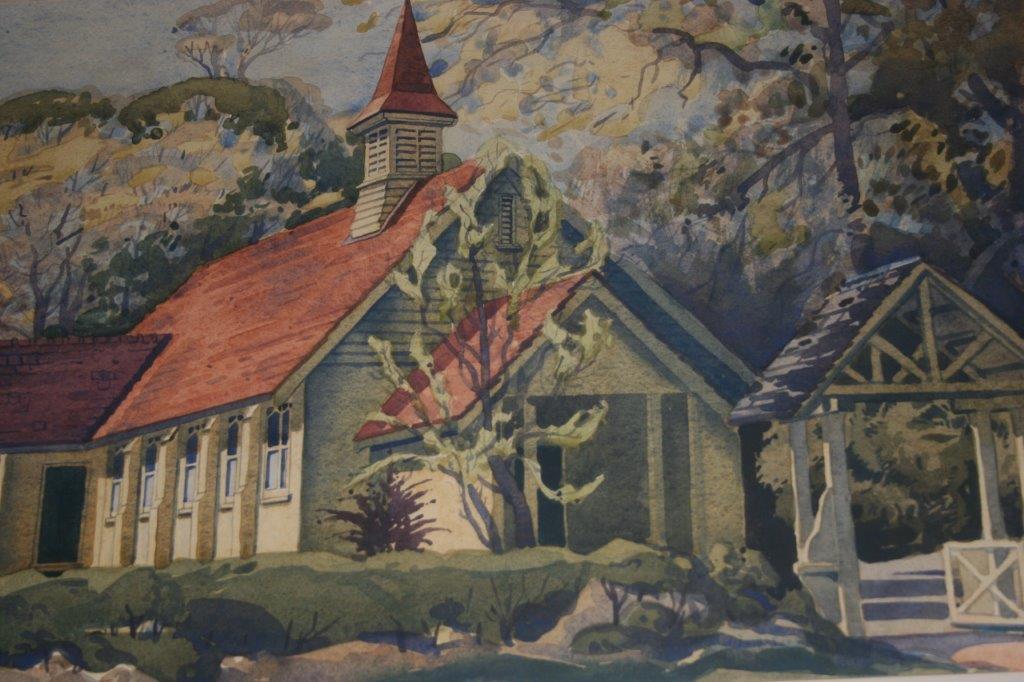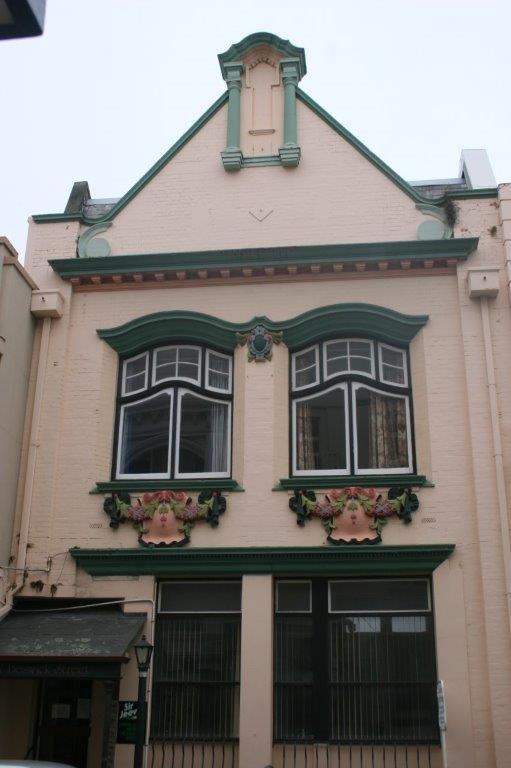|
Shown here in a painting by Colin Wheeler is the very appealing Craighead School Chapel. The Headmistress of the school from 1940 to 1955 was Miss Mary Oakeley who grew up in Eynsham, Oxfordshire, England. It was Miss Oakely's wish for the school to have a chapel and a lychgate. The principal entrance to the chapel is ornamented by a very picturesque roofed gate called a lich-gate or lych-gate leading in off Kitchener Square The architect was Mr P.W. Rule. The foundation stone for this pretty wooden chapel was laid in 1944, the nave and sanctuary dedicated in December 1948 and the building was consecrated in 1955. The chapel bell is from the vessel Zealandic which carried emigrants to New Zealand at the end of WWI. The chapel was very much a school project and an inter-house speech competition was held to select a name for the chapel, St Anthony of Padua. Years of fundraising and gifts by and from pupils, past pupils and parents led to its construction and completion. The tapestry kneelers were also hand embroidered by many of the girls. In the 1960s the wooden Processional Cross was hand carved by Mrs Mary Raymond from an old jarrah gate post and later in 1971 Mrs Raymond carved the lectern pieces. An organ fund was commenced in 1946 and an organ was designed and built by the Timaru firm, the South Island Organ Company (their first) and dedicated in 1971. In the early 1970s Mrs Gypsy Poulston was an art teacher at Craighead and designed the bright stained glass window with thick glass and earthly shades at the bottom, to purple and blues near the top and absolutely clear glass in the centre circle. Words selected from Patsy McKenzie and David Batchelor’s work, Greengages, the Story of Craighead School.
2 Comments
Another one of Timaru’s Heritage 2 listed gems is this building, The Atlas Chambers, tucked away on Beswick Street. It was originally erected by the Atlas Milling Company in 1910. Considered right at the cutting edge of construction when it was built, it featured fire-proof construction, the floors and partitions being of ferro-concrete. Light and ventilation were requested by the owners and the architects, Dunning and Black designed it with this in mind. The builder was a Mr P Foster, who had come to Timaru as a young child of 3 when his family emigrated to NZ from England. The style of the building is the modern English renaissance architecture, it was faced with Oamaru stone and red brick. It is currently painted and I imagine that various owners over the years have had lots of fun choosing colour schemes. The facade of the building has large and neatly-planned windows, relieved with hood-moulds, prominent cornices, an effective centre gable, and small Ionic columns supported on an outstanding pediment and having carved ornaments nicely distributed all over and adding to its glamourous appearance. It was set back from the street front a little. The chambers are entered through a porch and a flight of stone steps descends to the basement floor, which was intended for either a cafe or a restaurant, I understand that at one time it housed ‘The Austrian Café’. The other floors were designed to be used as Office space with the top floor being intended for use as an apartment or studio. Originally the stairway was in the centre of the building and reputedly quite something, creating lots of local interest. It featured an artistic stair-case, set off by square-turned newels, and chastely finished handrails and bannisters in kauri and rimu. I’m not sure if it’s still there today but it must have been lovely in its time. Beautifully maintained over the years, it’s a great find on your strolls and wanderings about town. |
View by date Archives
February 2021
Categories |
|
|





