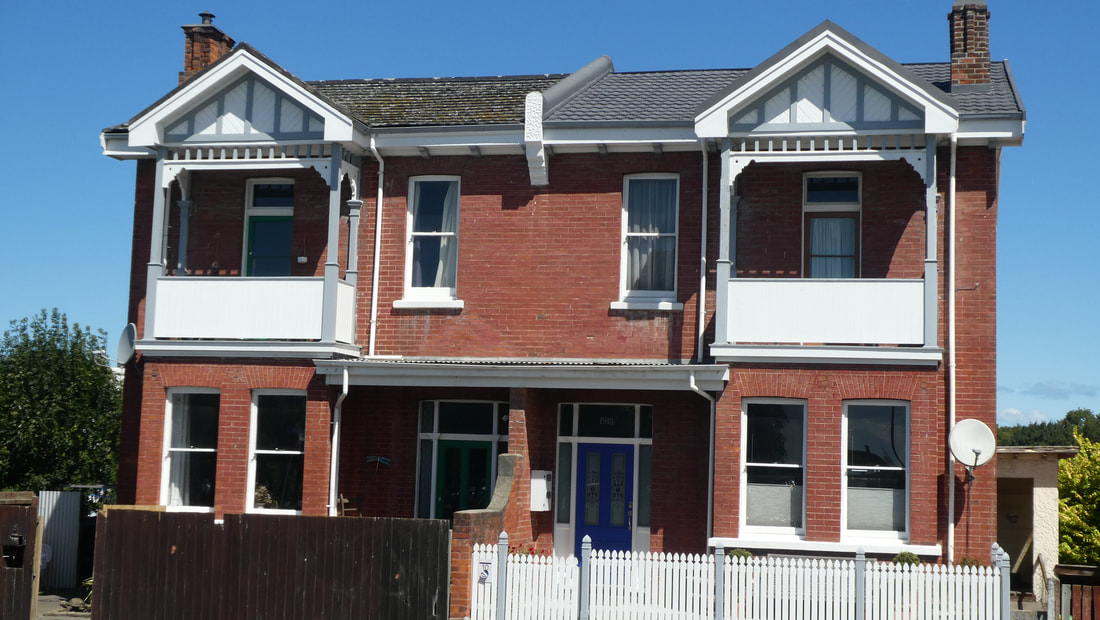|
Travelling around the older areas of Timaru you can still find some interesting old homes.
Our fashions and tastes were heavily influenced by English design and in some cities you can see the use of semi-detached dwellings. In England the use of Terrace Housing, rows of 3 or more dwellings with shared walls on either side was common. Terrace Housing was not popular in New Zealand. They were seen as undesirable as they symbolised the congestion and sometimes, squalor, of city living in England that many of our settlers had left behind. Here we had plenty of space available and the preference was for single houses built on their own quarter acre sections A semi-detached dwelling is a single family duplex dwelling house that shares one common wall with the next house. In New Zealand these houses started to appear from 1880 as land supplies tightened. The first semis were symmetrically designed and two-storey to maximise living space but still allow each family to have their own section. This is an example of an early version of a town house. This semi-detached house sits on Catherine Street which lies within the boundary of Government town which, along with Rhodes town, formed our earliest subdivisions. The dividing wall is clearly visible emerging up through the roofline. It was built around 1900 and can be described as Edwardian in style. The characteristics of this building were typical of the time in Timaru. You can see the box sash windows, solid red brick construction and rectangular plan. It features individual entrances on each side towards the rear. Its roof is not as steeply pitched as a Victorian house would be. It has relatively few embellishments and decorative features with only a few decorative panes around the door, simple block eve brackets. A feature is the gabled porch above each of the rectangular bay windows below. I imagine it would have been a very smart address to live at, towering above the surrounding cottages and enjoying views over the bustling busy settlement. The town green belt lay across the main road with views of the mountains in the distance. Looking over a thriving neighbourhood with horse and carts rolling by and our first motor vehicles appearing on the scene. A town house indeed. Karen Rolleston
0 Comments
Leave a Reply. |
View by date Archives
February 2021
Categories |
|
|




