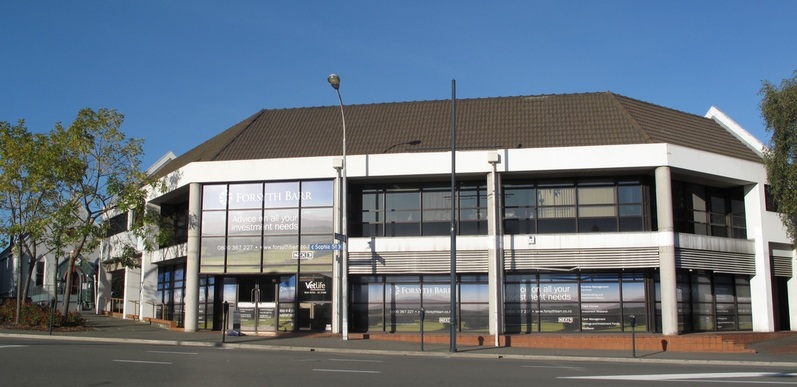|
Some years ago the Rural Bank established new premises throughout the country. The projects in this region – and perhaps beyond – were designed by architects of the Structon Group based in Wellington. Talented architect D Ross Brown had provided leadership in that office.
Frequently large corporations stamp their authority on town centres, with buildings that state their prominence in the commercial world regardless of the context. This building has been more sensitively designed. A recent column mentioned the work of architect Thomas Mullions in shaping corner buildings in the centre of Timaru, and the Rural Bank building provided its owners with a similar opportunity. Accepting the challenge, the architects have carefully shaped this corner in concrete and glass with great depth to the façade creating light and shade. Not only is the main façade well handled but the south and west elevations deliberately mimic the gables of Chalmers Church and its Hall, across the road. The roof is well tailored, bending with the corner. There is much to admire here. Internally the original floor plan for the Rural Bank was somewhat congested, responding it seems to a brief for many small offices. Today however the ground floor tenants in particular are enjoying a clear ambience of space and light. At about the same time Ashburton received a low key Rural Bank building in Burnett Street using Oamaru stone and timber in tune with the adjacent residential townscape – a further example of the Structon Group architects responding with sensitivity to each location. David McBride
0 Comments
Leave a Reply. |
View by date Archives
February 2021
Categories |
|
|




