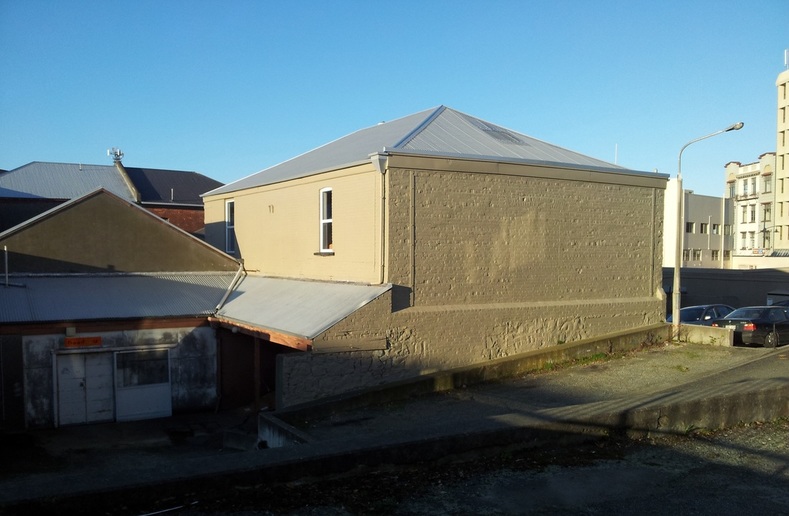|
Although the façade is the public face of a building, often it is the rear that tells the more interesting story. Such is the case with this two storeyed building just north of Variety Lane in Stafford Street. The Great Fire Map of 1868 and the Timaru Survey Map of 1875 show a similar building footprint as being on this site. Between the building and Stafford Street was the clay bank and creek that flowed down between Church and Arthur Streets. This was built over before 1882 with an addition to the present Stafford Street building – which housed various offices including that of the architect Maurice Duval.
The original rear building has been adapted over the years to accommodate changes in technology and use. Under the verandah are two large bricked-up archways that would have been open for horse and cart. At the end of the building where the ground has been built up are the traces of another large doorway and window. The first floor had large loading doors in the centre of the front and end walls (now blocked up), traces of which can just be seen under the paintwork. Other adaptations to the building include window frames of various styles and the removal of skylights and the chimney when the roof was replaced. This building is a modest example of how some of the most successful buildings are those that can be adapted to meet the changing needs of their occupants. Christopher Templeton
0 Comments
Leave a Reply. |
View by date Archives
February 2021
Categories |
|
|




