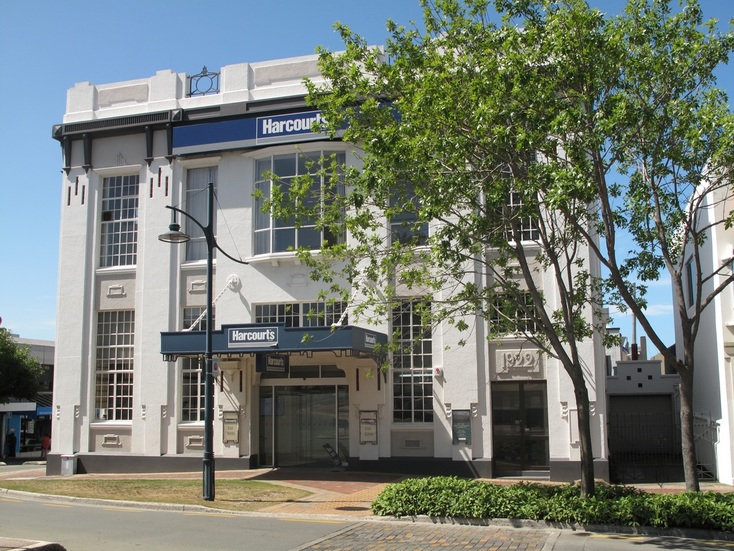|
After cautious first steps, by the end of the 19th century the use of reinforced concrete as a building material was just quietly gaining acceptance. The pace accelerated in the 20th century however with increased momentum in the use of concrete. The power station at Lake Coleridge, completed in 1914, was not only the first hydro-electric power station in New Zealand but also a major landmark in reinforced concrete construction.
Engineers appreciated the structural properties of concrete while architects overseas were beginning to make use of that strength in allowing a good deal more glass in the facades of office buildings. A solid wall could be reduced to reinforced concrete piers with an abundance of glass filling the spaces between. The glass skyscraper was born. In Timaru there are several examples of architects feeling their way with this new-found freedom of expression. The elegant Harcourts building (formerly the Public Trust office) together with its companion the State Insurance office (now known as Property Brokers' building) illustrate this change in approach. Solid walls are being stripped away to allow more glazing. While the foundation stone on the Harcourts building reads "Walter Panton & Sons Architects - 1922" (Panton being a Timaru architect) the building is in fact one of a kind built to a similar design in various cities. One imagines that the Public Trust had a guiding architect upstream, based in Wellington perhaps. Of particular significance is the fact that a more grand version of this design built at Napier was one of the very few buildings to survive the 1931 earthquake. In fact not just the earthquake but also the fire to follow. The Harcourts building is not only a fine piece of work in itself but it proudly carries the spirit of reinforced concrete in the light of the Napier success story. David McBride
0 Comments
Leave a Reply. |
View by date Archives
February 2021
Categories |
|
|




