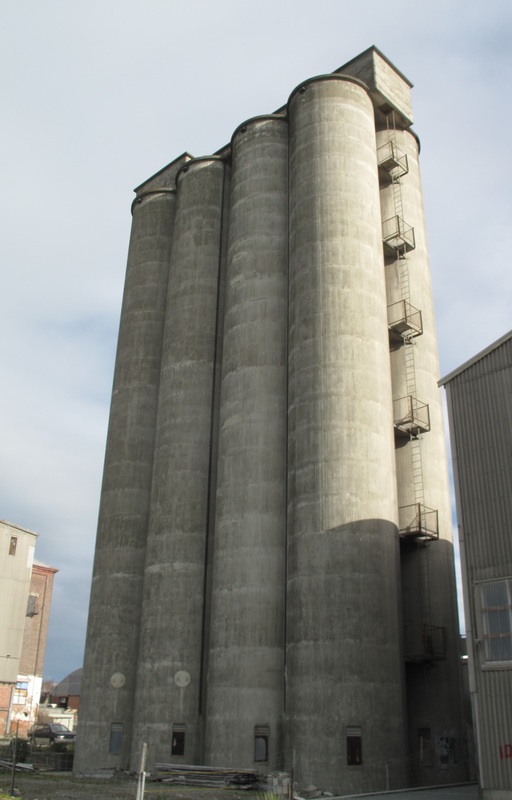|
The bold brick flour mills that adjoin South Beach, create a robust skyline that is such an important part of Timaru's character. Equally bold but from a different age is the tall grain silo that forms an integral part of this precinct. In fact the building comprises eight silos of 4 metres diameter each, all interlocking, and formed in reinforced concrete.
Of French design this building was erected by a Sydney based firm in 1955. Inside each silo the cylinder tapers inwards at the base towards the exit aperture. The relationship of height (32 metres) to width together with the inward tapering base is important in using gravity to clear the silo of grain. Obviously a square silo could leave grain clinging to each corner. In addition the grain was vibrated at the exit point to prevent clogging. A rectangular protrusion at the southern end contains a neatly detailed staircase. This shiny steel stair would not be out of place in a modernist apartment and leads one forever upwards to the concrete loft above the silos, where the views out are exceptional. The photograph shows an emergency exit ladder attached at the northern end. The reinforced concrete work is of a high standard. Information available suggests that the structure was built by "slip forming" – a technique whereby a section would be poured and allowed to harden, before the same formwork is slipped upwards and grips that new concrete for support while the next lift is poured. Lightweight working platforms would also inch skyward - not for the faint hearted. David McBride
0 Comments
Leave a Reply. |
View by date Archives
February 2021
Categories |
|
|




