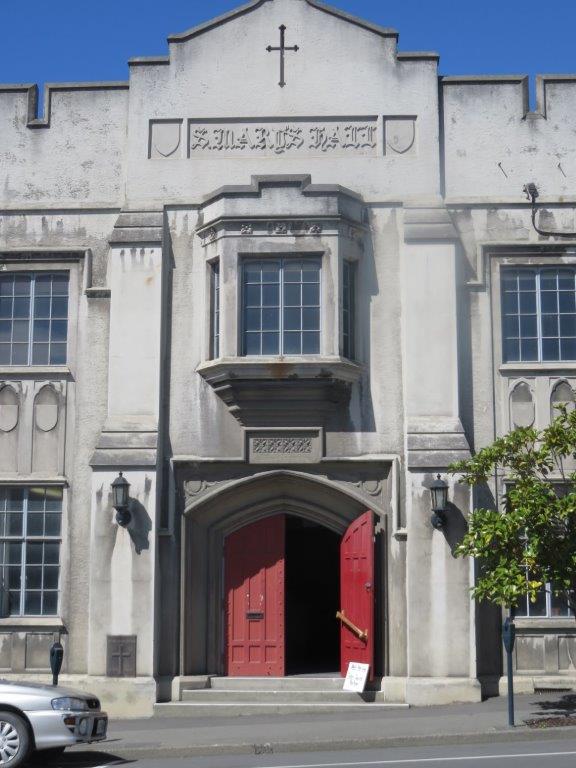|
Here on Church Street, not far away from it’s big sister, St Mary’s church, sits St Mary’s Parish Hall. Designed by the architects J.S Turnbull and P.W Rule and built around 1929 by John F Hunt. The Hall was opened on 7th Sept, 1929 by the originator of the work, The Very Reverend Dean J A Julius MA. While there is a foundation stone outside the parish hall inscribed with ‘To the Glory of God. 25 Nov. 1928’....the one for the St Mary’s church cannot be found.
It could appear to be overshadowed by St Mary’s church but if you look at it from across the road you can see it’s a bit of a stunner. It has aesthetic appeal, architectural merit and interest. As well as adding an important visual contribution to the streetscape along Church Street it is one of our most Gothic buildings and plays its part in our local history. Built of plastered concrete some of its more outstanding features include buttressing – reinforced supports standing out from the wall. A beautiful Oriel Window - a type of bay window which projects from the main wall of a building but does not reach to the ground. Castellated parapets - battlements with alternate raised or lowered sections and pediments as well as a triangulated gable which has a cross set carved into it. The lamps on either side of the wonderful entrance doorway are a delightful touch. It’s considered to be in excellent, sound and original condition and is listed with Historic Places Trust. It was closed in March 2012 and an engineering report sought. Any work required for it to open was cosmetic. In Feb. 2016 the St Mary's hall reopened for community activities and special events. Karen Rolleston
0 Comments
Leave a Reply. |
View by date Archives
February 2021
Categories |
|
|




