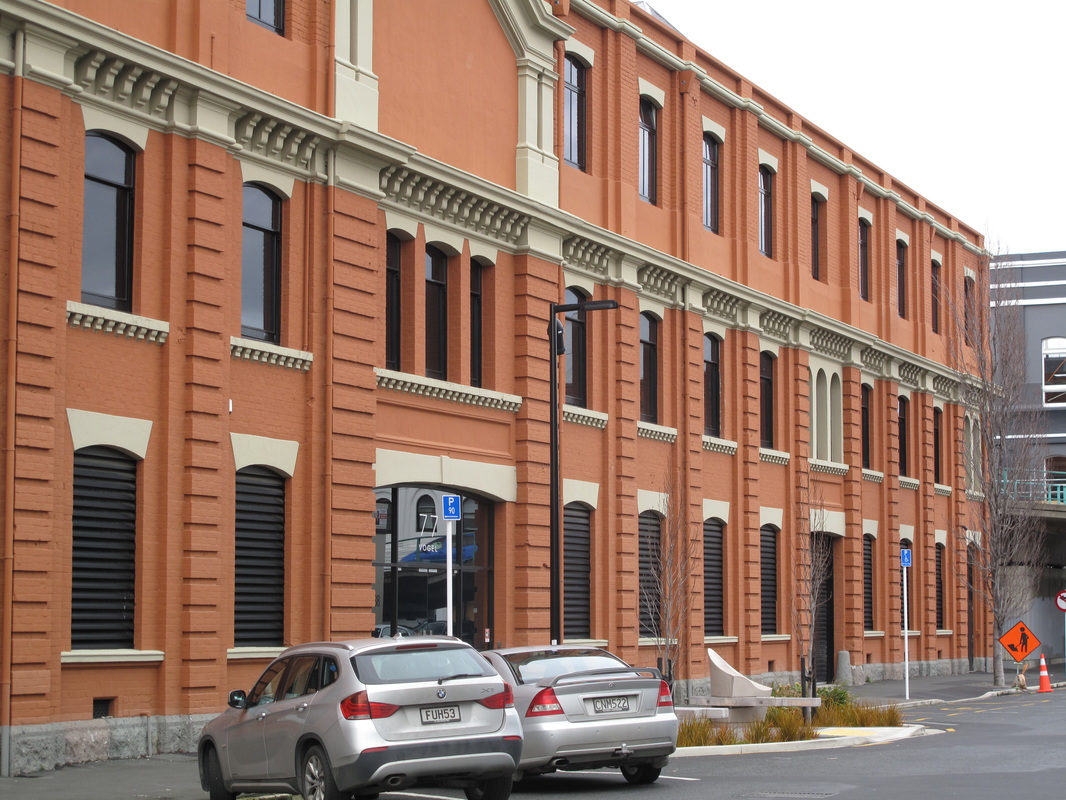|
The AGM of the Timaru Civic Trust this year was followed by a presentation by Glen Hazelton the team leader of the Urban Design Unit of the Dunedin City Council.
Dr Hazelton presented a collection of overheads showing the dynamic revival of the southern end of the Dunedin CBD. Essentially this is the zone between Vogel and Princes Streets, south of the Octagon. The area has become known as the warehouse precinct. Quite recently many of the buildings in this precinct were derelict wrecks; now a bustling community has emerged complete with apartment living. A planner might call it a "mixed use" revival. A Dunedin citizen would call it a miracle. There are clear messages here for Timaru. In the Dunedin precinct some of the very worst buildings with low seismic ratings, rotten floors and housing many pigeons are now totally restored, strengthened and fully tenanted. Furthermore looking impressive, through stripping back to the original materials, clever colour schemes, street art, and in places all of the above. As Glen Hazelton pointed out, these buildings were constructed of timeless materials – natural stone, brick, heart timbers, and plaster. That might be at the basic order of things. At the higher level of appreciation many of the buildings were designed with the classic ingredients of proportion, weight, street presence and style. As always, some buildings are downright plain, only adding to the impact of the better models. Character is important to Dunedin, and just as important to Timaru. A recent column touched upon Timaru's grand hotel building era, an important aspect of the townscape, so too the brick industrial buildings awaiting imaginative reuse. The Dunedin model shows that once the torch is lit, the light of renovation burns bright. David McBride
0 Comments
Leave a Reply. |
View by date Archives
February 2021
Categories |
|
|




