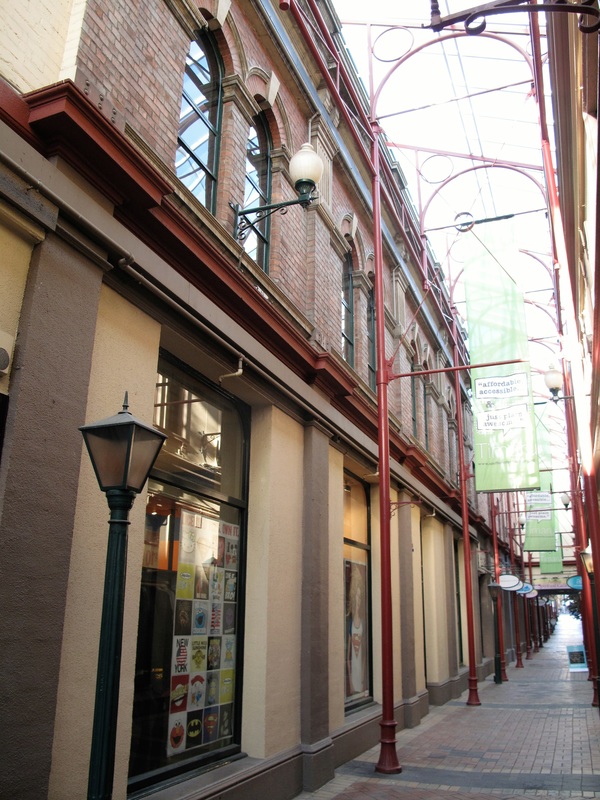|
Dunedin based architect James Hislop designed some of Timaru's impressive brick mill buildings, addressing the coast like sentinels along the shore. But Hislop also designed commercial buildings including the anchor building at the Stafford Street end of the Royal Arcade.
Located on the southeast corner, the building was erected for the builders' merchants Priest & Holdgate. This is a beautiful piece of work, the Stafford St frontage quite ornately detailed while the long flank forming the arcade is largely unpainted so that the original craftsmanship remains for all to see. The detailing along this façade is superb, the plastered keystones and brick voussoirs forming unique arches over most of the windows at first floor level. An item of much intrigue is the underground railway line linking this building with the original railway station for the transport of goods. Further along, on the same side of the arcade stands the Priest & Holdgate extension. Purpose built as a tea room, subsequently the large open space on the upper floor has been used for many years as a dance studio. The pressed tin ceiling is of particular note. Again the upper façade of this building has never been painted, gaining with age the subtle glow of faded plaster, adding to the continental flavour of the precinct. Across the arcade, the building labelled Arcade Chambers also remains unpainted and shows a style of decoration often employed in Edwardian times – simple bands of brickwork and plaster. These two trades were the essential elements in creating the quite consistent imagery of the original buildings in the central business district of Timaru. David McBride
0 Comments
Leave a Reply. |
View by date Archives
February 2021
Categories |
|
|




