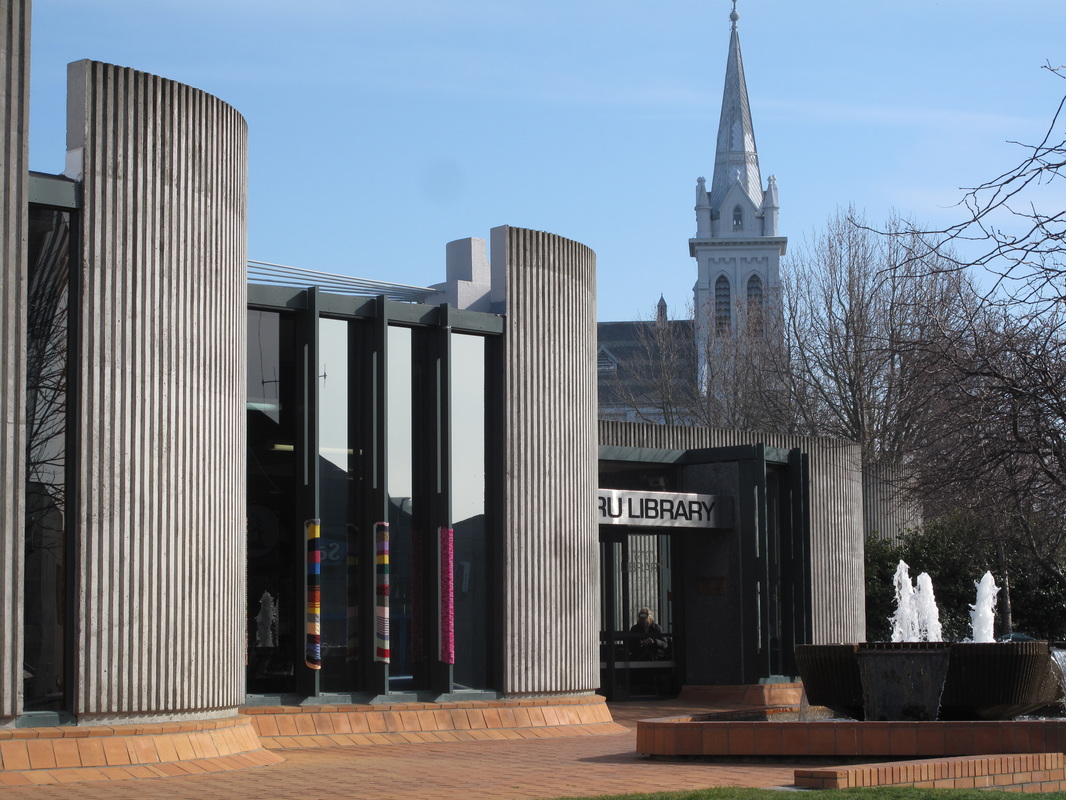|
The Timaru Library was designed in the Christchurch office of Warren & Mahoney and built by C Lund & Son Ltd in 1977.
The project was a major one for the Council, taking over a whole block and carving out a deep pit to house the Civil Defence hub. The sculptured form with its curved concrete walls and shapely rooflights has been much admired. Further, the low profile of the building is respectful of the tall church towers so dominant in this precinct. However the building has some technical failings. The textured concrete walls are uninsulated, and combined with the extensive use of standard single glazing in aluminium frames across the entire south face of the building, energy conservation was not high on the agenda. From the start there were problems with the roof. A new wood-based sheet material was specified as sarking under the Butynol membrane roofing. While this boarding was chemically treated to resist decay it was still capable of absorbing large amounts of moisture and thereby losing strength. The boarding became saturated – not from above but from all of the construction moisture rising from the new concrete work. The situation appeared to be calamitous, but after some expert advice the situation righted itself. The new sarking material rapidly disappeared from the market. The steel roof structure is complicated. The curved trusses that span across the roof are stabilized by the steel rods that tie the trusses to a major concrete column near the entry, showing in this photograph. The Council was advised to regularly test these Macalloy rods to check that their stress levels remain at the correct tension. Can such a burden be loaded on the client when the building is a library full of fixed shelving, and columns could have been designed throughout the interior without any loss of amenity. David McBride
0 Comments
Leave a Reply. |
View by date Archives
February 2021
Categories |
|
|




