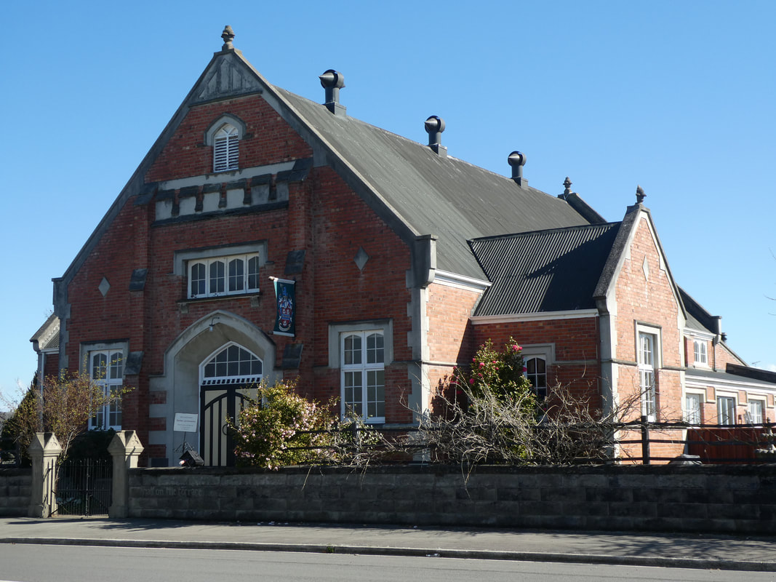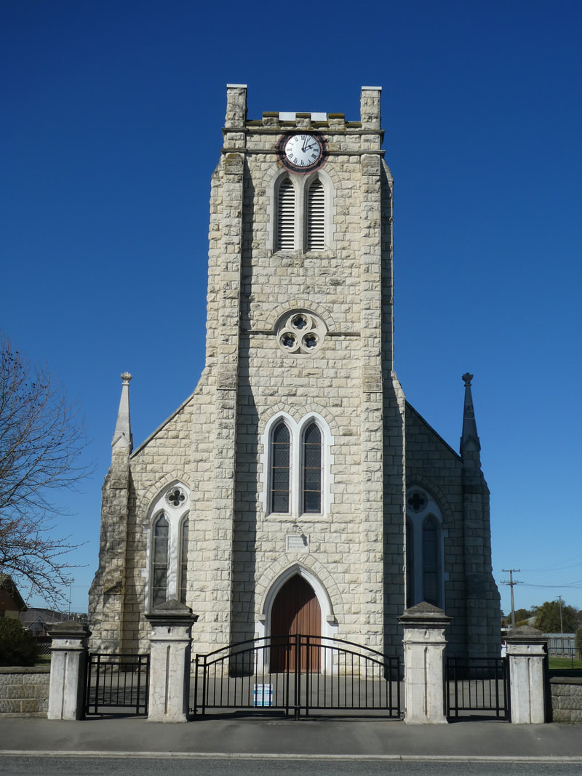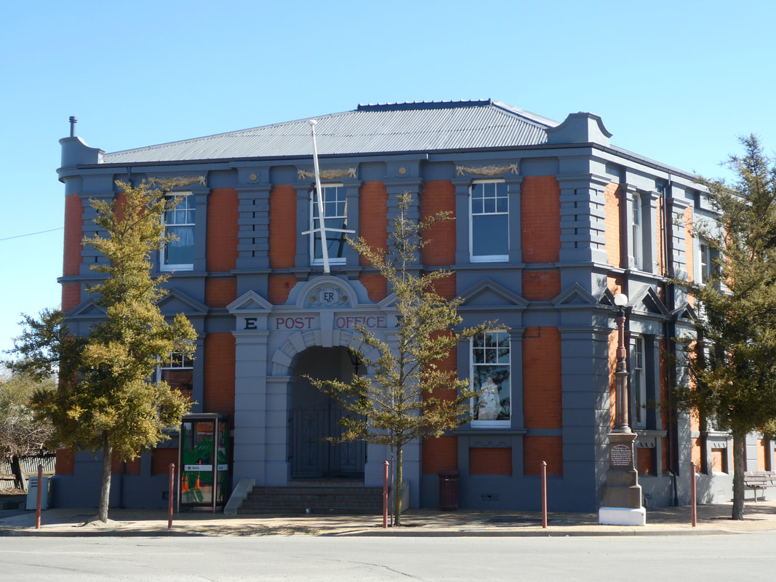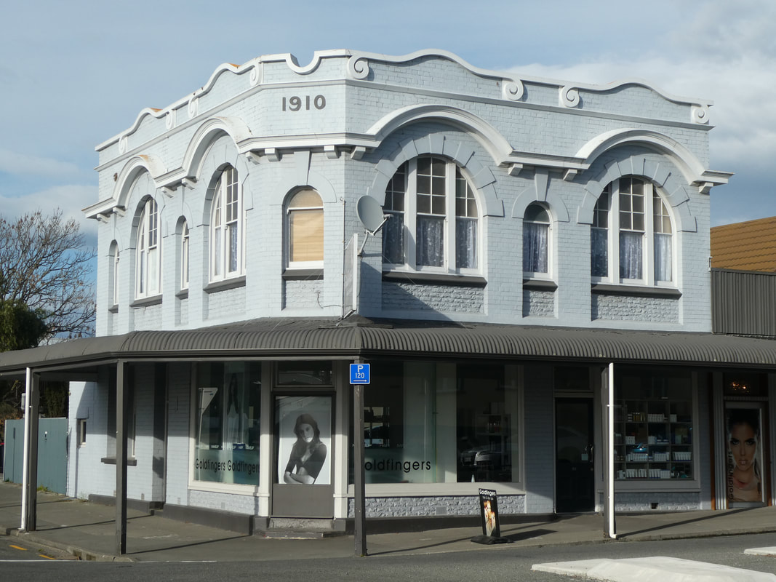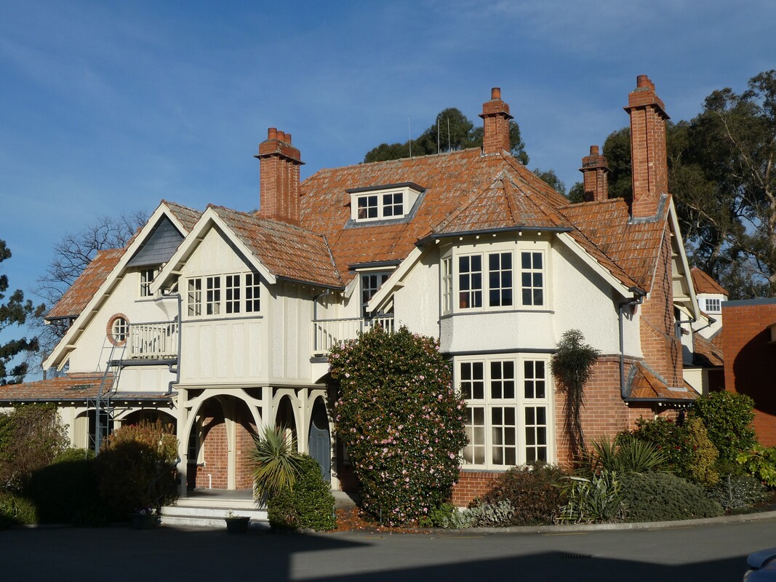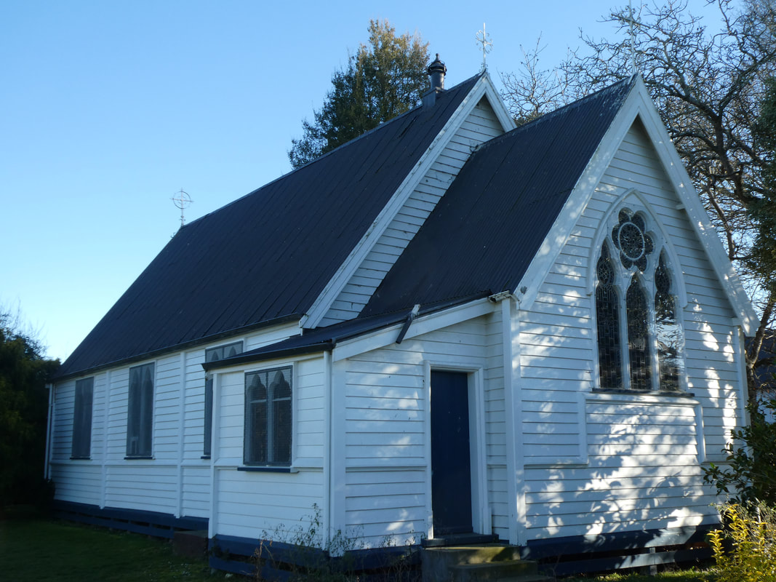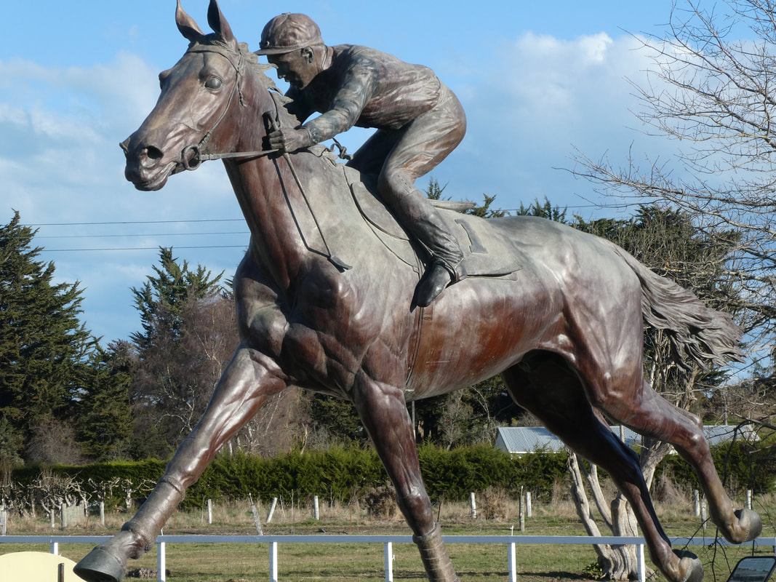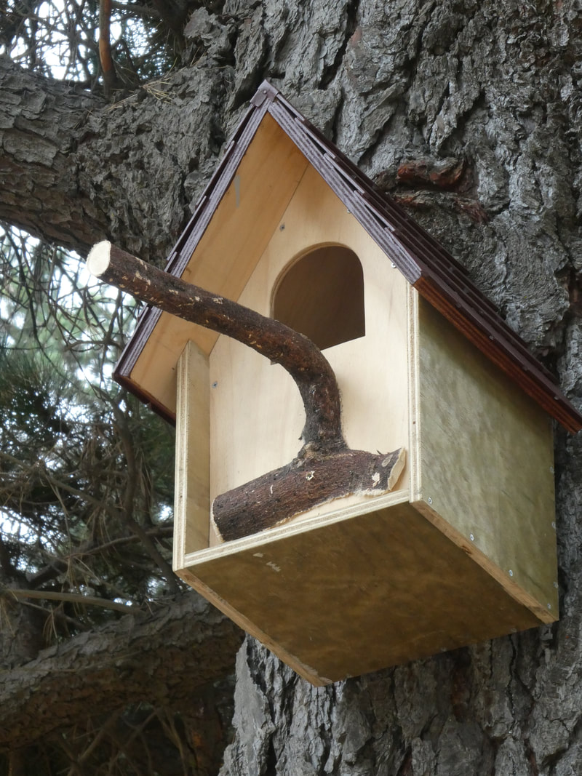|
I am a fan of our regions red brick buildings and this one is a favourite of mine. Once it would have been dwarfed by the beautiful Trinity Presbyterian church that had stood for 100 years a little further along Hally Terrace. Sadly the church did not survive the insurance battles that followed the 2010 earthquakes and was bulldozed soon afterwards.
The Sunday School Hall remains on its corner site. Its origins came about at the AGM of the church in August 1915 when the superintendent of the Sabbath school, Mr Isaac Smith, made an impassioned plea for a replacement building to house the 150 children and 14 teachers to work in. The Guild family, of Temuka, had decided to pay for a new building in memory of the late James Guild and this Hall is the result of that collaboration. The book ‘Temuka, Through the Years ‘ details the Influenza epidemic that hit the Temuka district in November 1918. “Many locals had taken the train to Christchurch for the Race Carnival and came home suffering the flu, the epidemic took hold. All forms of indoor entertainment were forbidden and church services were held in the open air, the Presbyterian Sunday School became an emergency hospital, while patients recovering, were sent to the Salvation Army Citadel which had been taken over as the convalescent hospital. “ The two-storey, red brick building remained in use by the church until it was sold into private ownership in 2002. Many of the church hall's original structures have been kept intact - including the courtyard pond and three-tier fountain, the hand-forged wrought iron entrance gates swinging off hand-built stone block walls, and the timber floorboards and internal framing. Much work has gone into re purposing the building including the former Sunday schoolrooms and meeting chambers being turned into luxury accommodation and apartments. Karen Rolleston
1 Comment
Missing from the photo of this church is the spire. It used to rise above the 60 foot entrance tower and was surrounded by four corner pinnacles, the bases of which are still in place. The completed tower, with spire atop, was once a dominating feature of the Temuka township skyline, reputedly visible from a distance of thirty-two miles away. After the earthquakes in 2011 the spire was deemed unsafe and eventually removed in 2016, I understand it may be replaced at some stage in the future by a fiberglass copy.
The 2 acre site it sits on originally held a small wooden church built to serve the young parish which was formed in 1876. By 1879 the congregation had outgrown this building and plans were begun to replace it. The newly appointed parish priest, Father Louis Fauvel, a Frenchman from Normandie, had a huge influence on the design of the new church. His specifications were based on his parish church in Constances, France, where he had attended seminary. This very substantial building was built using Opihi limestone from the Upper Waitohi district which was donated by Henry Collett and conveyed to the site, some 11 miles distance, by the parishioners. The spire itself was of Oamaru stone. The architect of the church was Henry Evans, of Timaru. Stone work contractors were from Christchurch and the wood work and painting done by Timaru contractors. Work began in 1879 and the new church was completed in 1882. With a peel of bells cast in New York, a four faced clock from London and an impressive collection of 31 stunning stained glass lancet windows, designed and produced in France it was considered one of the most noteworthy churches in Canterbury. St Joseph’s is registered as Category 2 with Heritage New Zealand and it was a wonderful find while driving off the main street in Temuka. Well worth a visit. Karen Rolleston Our NZ post offices were, even then, multi-functional and used, not only for postal services, but for banking and registry weddings as well. The prosperous and busy Temuka district eventually outgrew the original Post Office which had operated on the prominent corner site at King Street and Domain Avenue since 1869. By the end of the 19thcentury the decision was made that a replacement office was required.
Other sites were investigated but it was decided to rebuild on the same corner and Tenders were called by the Public Works engineer, E R Ussher, in June 1901. Mr J L Potter supervised the erection of the new PO with Messrs Petrie and Son as the carpenters and Messrs Palliser as contractors and plasterers. The resulting rather grand and solid two storeyed building was opened by the acting premier, Sir Joseph Ward, in front of a large crowd in June 1902. The brick and plaster building has an asymmetrical plan. The main part of the building is two storeys in height and has a pavilion roof with the upper storey being used to house the Post Master while the ground floor was used for public offices. The street facing facades are heavily detailed with classical features such as rusticated quoins and sash windows with pilasters, pediments, aprons (a raised section of ornamental stonework below a window ledge) as well as decorative swags. It came to the end of its use as a Post Office in the 1989 and is now in private ownership. It enjoys a Historic Place Category 2 listing; several of the original architectural details at roof level were removed from the building some time prior to the mid 1980’s including the tall chimneys, pediments and ironwork. When the foundation stones were laid a bottle with coins, stamps, telegraph form and a copy of the Temuka Leader were encased inside. That will be an interesting discovery one day but hopefully not for many years to come. Karen Rolleston Corner Shops were once the lifeblood of a neighbourhood and had a variety of functions in the early community of Timaru. This one, standing on the corner of Elizabeth and Grey Rd, is a good example of one that’s stood the test of time. It is a two storey building in excellent condition. The year of its completion, 1910, is displayed on the angled top corner and it’s constructed out of plaster and Timaru red brick. For a corner shop it has some pretty interesting feature plaster work. The sculpted gable with an appealing moulded spiral motif along the parapet façade provides an attractive top line to the building. There is a dominant thick moulded string course hood mount that runs around the building above the windows on the first floor. String course is a horizontal row of masonry that extends across the façade of a structure or wraps around decorative elements like columns. It gives the appearance of eyebrows on this building. The sash windows have arched keystone mouldings and they are symmetrically aligned on both street facades. The building is currently painted in a discreet grey but if you look you can see some panels of brick polychrome under the windows on the first storey which sounds sophisticated but is just a row of masonry, or several in this case, where different bricks are used to provide some relief from the predominant brickwork. The ground floor façade features large glass windows , there is a bullnose veranda over the footpath and living quarters would have been at the back, with a scullery and outbuildings once in use. It’s a characterful building that stands out amongst the low rise residences that surround it these days. Once the area would have been full of villas and cottages and I imagine the butcher/grocer/general store that may have been the original tenants would have been part of a busy and thriving Timaru community. Karen Rolleston When you look across the skyline of our town there is an appealing array of red tiled roofs. Many of the homes these appear on are houses that were built in the 1910-20’s when the Arts and Crafts style of house was popular here in Timaru.
Arts and Crafts style can be seen in the use of Marseilles tiles, the contrasting colours and textures that have been used in the brickwork and walls, tall tapered chimneys and chamfered stacks. These houses may appear irregular and do not conform to the earlier constraints of Victorian style. The Interiors are usually more elaborate, often full of beautiful woodwork . Character abounds in and they are full of quirky spaces. There were a lot of rather grand houses being built at that time in Timaru and one of them is The Croft Homestead. Built in 1915 for Mr and Mrs RL Orbell. The architect was reputed to be Mr Basil B. Hooper, and the building contractor was a Mr Tooth of Timaru. Hooper became well known for his domestic architecture and was one of New Zealand’s most talented Arts and Crafts architects. The homestead is built of brick, with the upper part white rough-cast. The roof is covered with Marseilles tiles, and the gables hung with shingles. It has an asymmetrical form with a balance of horizontal and vertical elements as well as the expected tall decorated chimneys, varied rooflines and projecting facades. The house changed hands a couple of times and was eventually bequeathed to Presbyterian Social Services in 1968 by the then owner, Mr James William Grant. These days it forms part of a retirement home complex. The Grant family were generous benefactors to Timaru, having also gifted the Aigantighe Art Gallery to the City. The house was designed to obtain the full effect of the sunshine, and also of the magnificent views. It is a superb example of the Arts and Crafts style house. Karen Rolleston 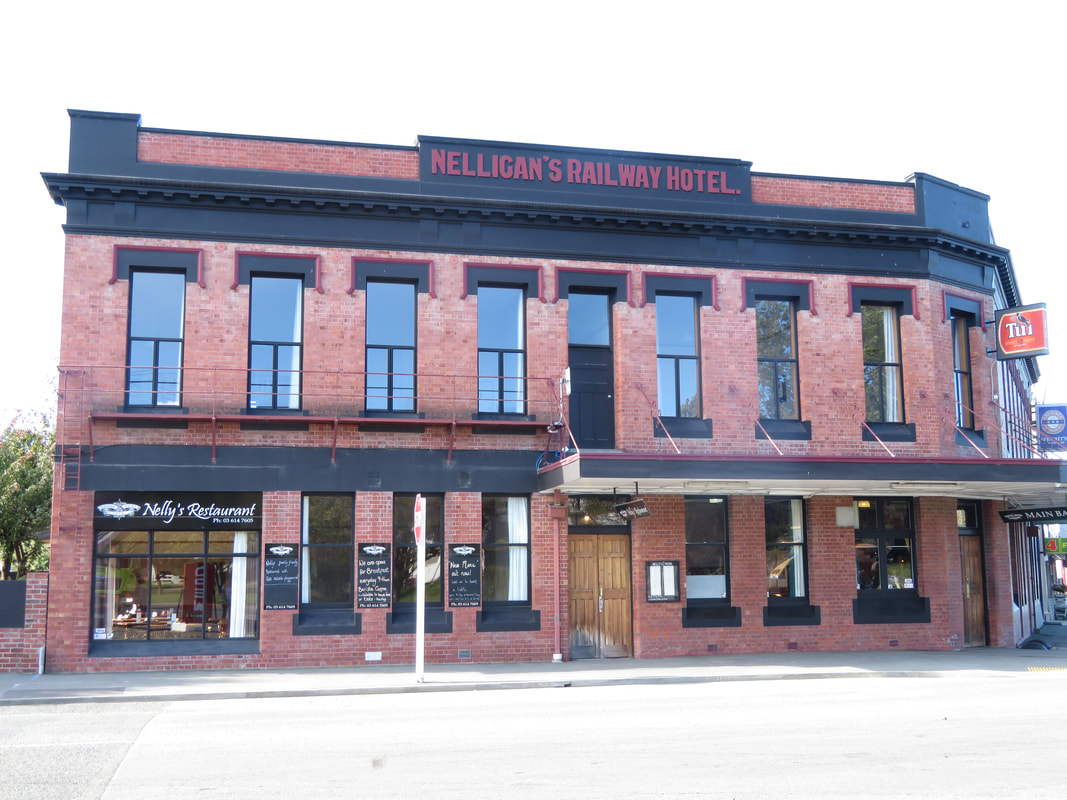 For such a nicely named town Pleasant Point has endured its times of trial arising from fire, pestilence, flood and drought. Fires were not uncommon within the business community. On the corner that was then known as Nelligan’s block (he being the proprietor at the time) stood the original Railway Hotel which was burnt down on 30th January 1911. History records a crowd of some 1500 people flocked to witness the blaze, locals being joined by motor car and taxi cab parties who came from Timaru to view the spectacle. Apparently the largest fire to be seen in South Canterbury for a long time. This destructive fire started on the ground floor of the Hotel in Chisholm’s grocery and spread rapidly through the adjoining buildings completely destroying the hotel. A ‘Bucket Brigade’ fought the fire until an old manual fire engine drawn by four horses from Glennie’s Stables of Timaru, 12 miles away, arrived on the scene but, by then, all was lost. The Brigade was able to prevent the fire spreading into the neighbouring McKibben’s store. Following the fire, a tin shed was quickly erected to serve as a bar, this meant the licence could be retained. As soon as possible a new hotel was built on the site. A report in the Timaru Herald on 5 August, 1911 describes: “The completion of a first class hotel of forty rooms complete with Billiard room of latest design and its own power-house to generate electricity for lighting.” Seen on the corner site today, Nelligan's Railway Hotel, is a handsome and solid looking brick building, very striking with its black painted plaster detailing. Karen Rolleston St John’s Episcopalian Church was designed by the Christchurch architect Thomas Cane and built by Temuka contractors Clinch and Lloyd. Up until June 1972 this small weatherboard church, neo-gothic in style, stood in Winchester township.
The nave of the church was consecrated by Bishop Harper on 25th March 1879. At the time it was beyond the means of the congregation to fund more of the build but by 1890 the Chancel, porch and vestry were added and the church was complete. In the 10 March 1909 edition The Otago Witness, featured an article about some bees, “which for many years have made their home at the entrance to St. John's Church, Winchester, and which have resisted all attempts to dislodge them, are a source of much annoyance to the churchgoers. On Sunday (says the Temuka Leader) last two persons were stung by them.” By the 1960’s attendance began to decline and the decision was made to unify the Presbyterian and Anglican parishes with activity being centred on the Presbyterian Church Hall. St John’s church became redundant. From 1907 until the mid-fifties the pupils from Waihi School used to march down the main road each Sunday morning to attend the service smartly dressed in their uniforms and sporting cream ‘boater’ hats. There were close links with St John's Anglican Church from the earliest days of the school with the Headmaster, Joseph Orford, conducting many of the services as the vicar from Temuka was only scheduled to visit once a month. In 1971 the Anglican Parish offered their old church buildings to Waihi Preparatory School, covering the cost of moving it to its new location, carrying out repair work and finally repainting the church as part of the gift. By 1972 the old church had been moved into its new surroundings, the pupils used the church daily before school and the cream ‘boater’ hats became redundant in the process. This building enjoys a Heritage 2 listing with Heritage New Zealand. Karen Rolleston
I enjoyed reading the article in the Timaru Herald recently about Alister Thornley, president of the Friends of the Timaru Botanic Gardens group and his Owl House. While out walking the Thornley’s had noticed several Little Brown Owls sitting atop the gravestones in our cemetery. With the removal of the stand of pine trees near the edge of Salt Water Creek in preparation for replacement native planting it is possible that they’ve lost their nesting sites. A long-time fan of owls Alister turned his mind to finding a housing solution. What is needed for an Owl House? Owls are cavity nesters so as a trial Alister designed an enclosed water tight nesting box made from treated plywood topped with a tiled roof. A cosy room with a view, a small branch outside for any fledglings to sit on, securely attached and out of harm’s way. It has since been placed in a suitable spot and if successful more will be dotted about the tall trees in the gardens to provide an alternate home for our owl population. They prefer farmland and urban areas to forested areas, they hunt at dawn and dusk often feeding on the ground where they walk and run freely so a stand of trees that borders an open area is perfect. Between 1906 and 1910 a total of 219 Little Brown Owls were imported and released by the Otago Acclimatisation Society into New Zealand. The finches and sparrows which had been introduced earlier had flourished and were causing havoc with fruit and grain crops. The intension of introducing the owls was that they would limit these troublesome populations. A few subsequent releases into Canterbury after the initial imports have ensured there is a fairly wide distribution throughout the drier eastern and coastal regions. Only found in The South Island, sometimes as far north as Nelson, they are rare on the West Coast. We share our city with the wild creatures,we plant trees to encourage native birds to visit our gardens and feel privileged when they do. We enjoy the sight of dolphins in Caroline Bay, penguins living in our rocks and seals resting and sunning on our shores. Let’s hope the house built for Little Brown Owls proves appealing and our population of these endearing birds increases. Many families love living in Timaru, it’s a pleasing corner of the world to be in but it’s always good to be reminded that not all the families that share our community are human. Karen Rolleston The William Rolleston Memorial Lamp stands on the corner of King Street and Domain Avenue outside the former Post Office in Temuka. It was erected in 1904 both as a functional light to assist citizens during the hours of darkness and, symbolically, as a guiding light in recognition of the late statesman’s work. William Rolleston arrived in New Zealand in 1858 from England. An early pioneer who immersed himself in many aspects of community and political life in the new and growing colony, he went on to become the 4th and last Superintendent of Canterbury and subsequently a Minister of the Crown. He was a well-educated man and a strong advocate of a national system of free education for all. He was the MP for Temuka and died at his home Kapunatiki, north-east of Temuka in February 1903. A national monument for William Rolleston was planned for Christchurch however after his death a committee of local citizens felt a suitable memorial was needed in his electorate. It was eventually decided that a lamp outside the post office ‘would be seen by everyone on either business of pleasure bent, and would stand to the memory of one who had done his duty to the district’. The lamp post has a bluestone base, polished red granite pedestal and shaft which is topped by a lantern. Several inscriptions on the pedestal sides are there to be read and in May 1904, W F Massey, leader of the opposition, unveiled the memorial lamp which was illuminated by an acetylene generator and burner in front of a large crowd. Modifications over the years have seen the gas installation done in 1906, repairs and maintenance carried out after a car crash damaged the lamp in 1909 and in 1925 the gas was removed to make way for electricity. At this stage the lantern was replaced by an extended stand and the globe lightbulb you see today. It’s been sitting there on the corner for well over a century now, who knows what it’s been witness to, still continuing its duties as a beacon in the dark and a guiding light. Karen Rolleston |
View by date Archives
February 2021
Categories |
|
|

